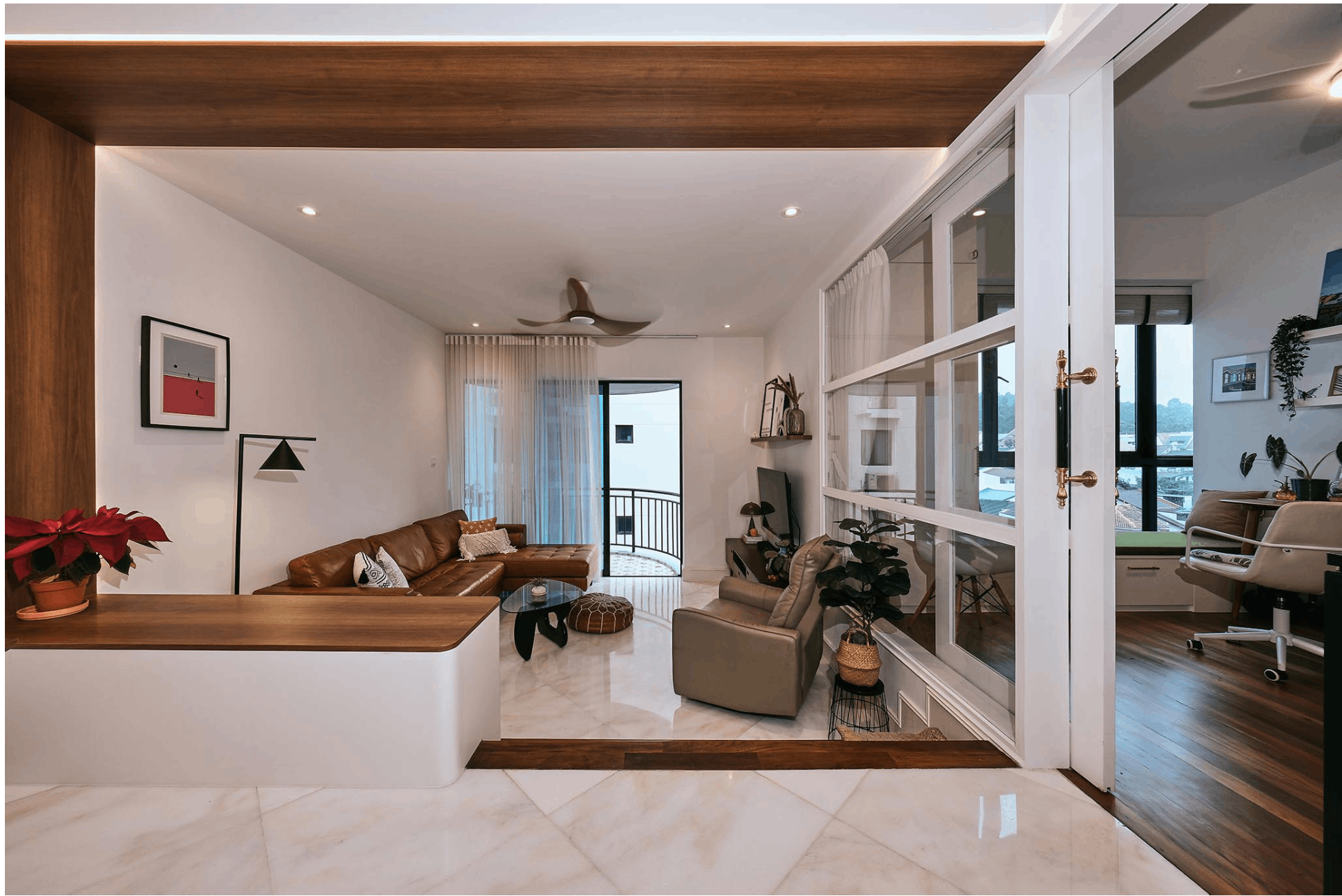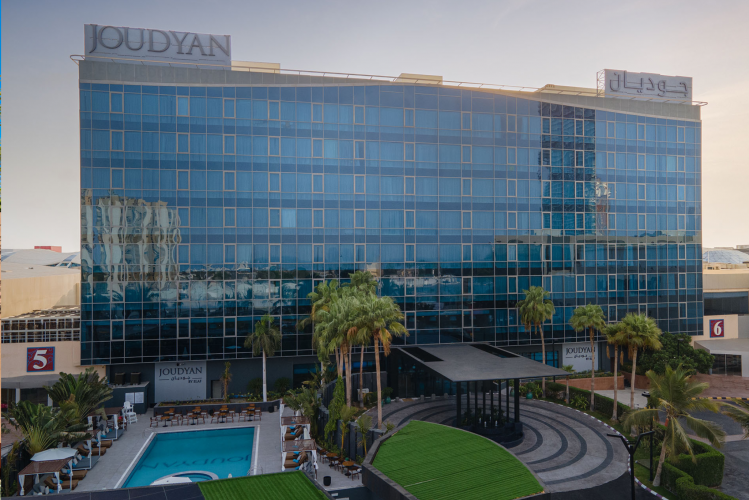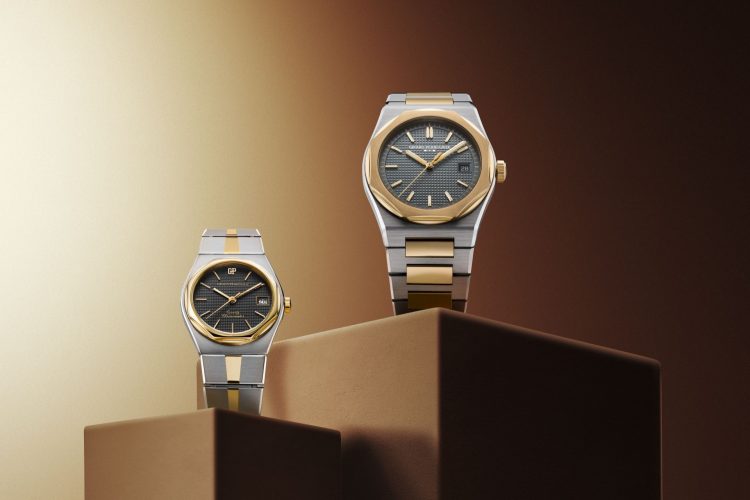HYJK Pte. Ltd. has been celebrated with the award for Best Sustainable Apartment Interior Design for The Zenith in Singapore. This recognition from the Luxury Lifestyle Awards highlights the studio’s ability to create interiors that strike a balance between innovation, aesthetics, and sustainable living. From practical family-focused solutions to a design narrative inspired by mid-century modern aesthetics, the project exemplifies how thoughtful design can both delight and endure.
HYJK Pte. Ltd. showcases both its professional expertise and its rising recognition as a design studio dedicated to crafting spaces with meaningful intent.
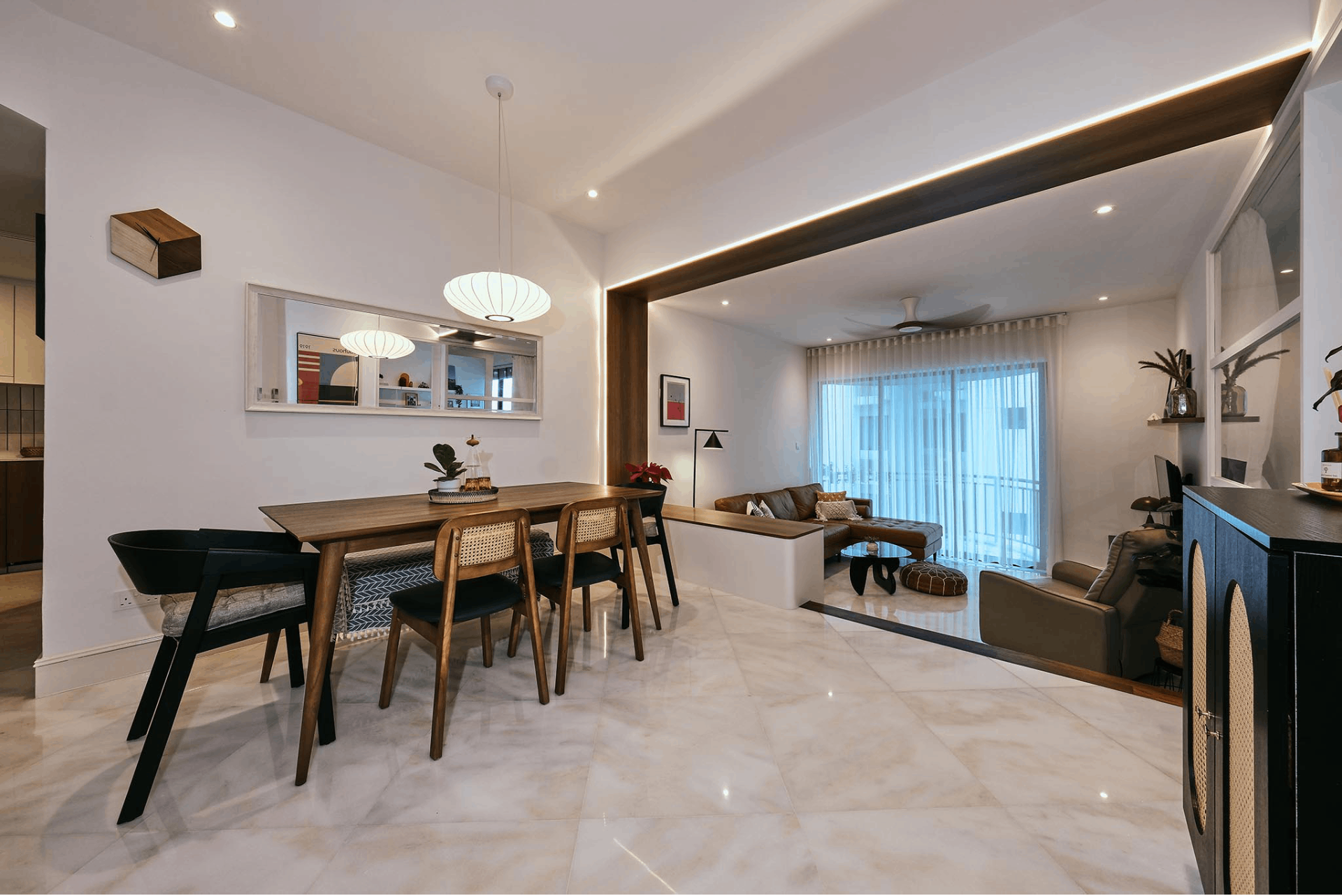
The Story Behind HYJK
Founded on the ethos of “Do it once, do it well, and get years of enjoyment and beauty,” HYJK positions itself as a collaborative team of thinkers and designers who prioritise functionality alongside visual impact. Their approach goes beyond trend-following, focusing instead on timeless solutions that simplify everyday living. From storage optimisation to space planning, their philosophy ensures that clients receive homes that are as practical as they are beautiful.
Breathing New Life into The Zenith
The Zenith project in Hillview, Singapore, is a prime example of HYJK’s values in action. Originally built in 1999, the apartment was outdated, compartmentalised, and no longer aligned with modern family life. The client’s brief was clear: refresh the apartment with a warm, mid-century modern feel on a modest budget, while prioritising sustainability.
The challenge lay in sourcing materials that matched mid-century design sensibilities in Singapore’s largely contemporary-focused supply market. Muted olives, deep mustards, and warm woods were not readily available, demanding patience and creativity in selection. Through persistence, HYJK navigated the limited local offerings to source finishes that achieved the desired look without sacrificing quality.
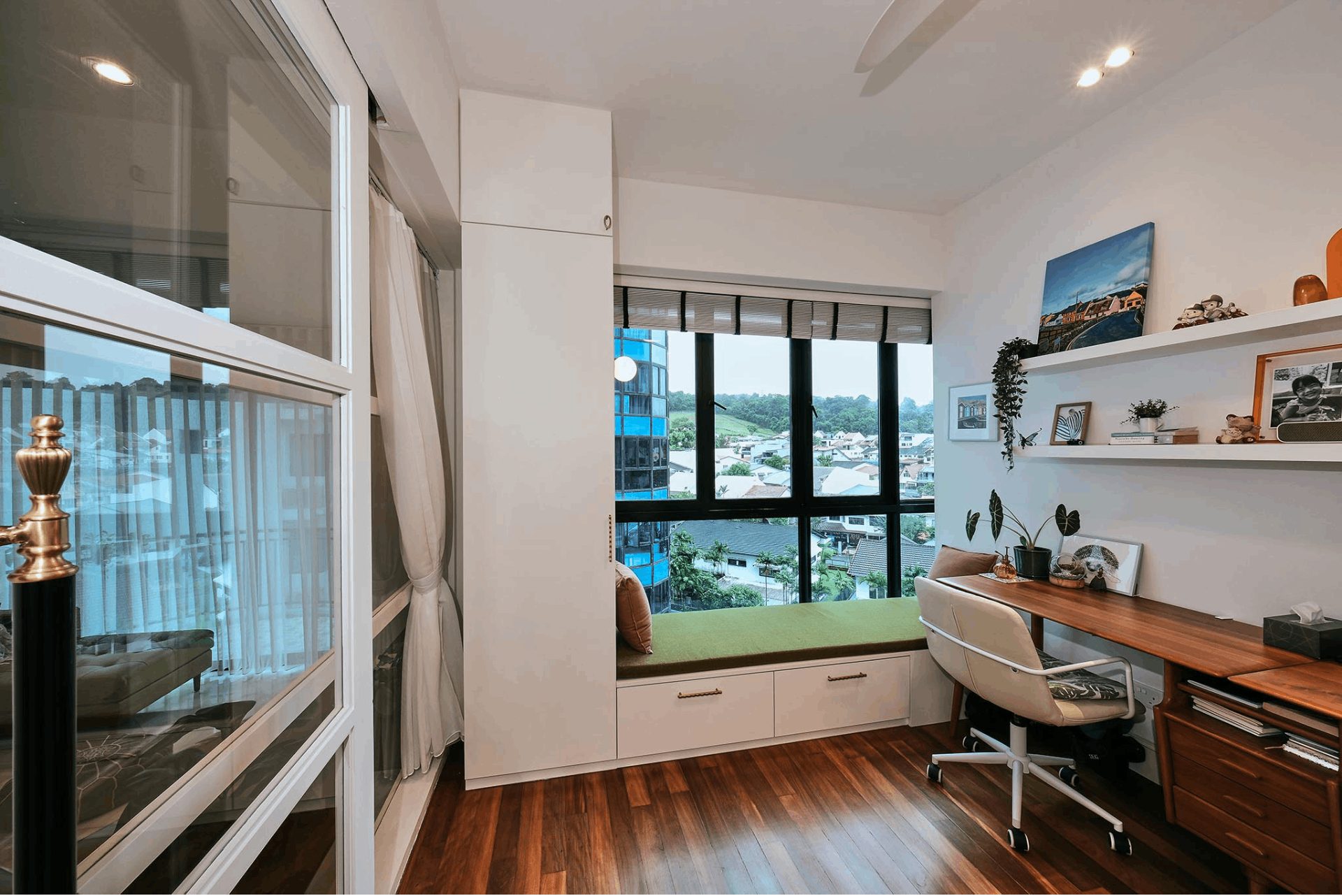
Smart Space Planning for Modern Families
One of HYJK’s hallmarks is space optimisation, and The Zenith renovation showcases this expertise beautifully. The team reconfigured the kitchen to open up to the main living space, encouraging interaction and a more sociable atmosphere. A once oversized master bedroom was divided into two, creating a new bedroom for the child while retaining the study, an adaptation perfectly suited to the family’s evolving needs.
The result is a functional, efficient layout that makes everyday routines smoother while maintaining the warmth and character of mid-century modern design.
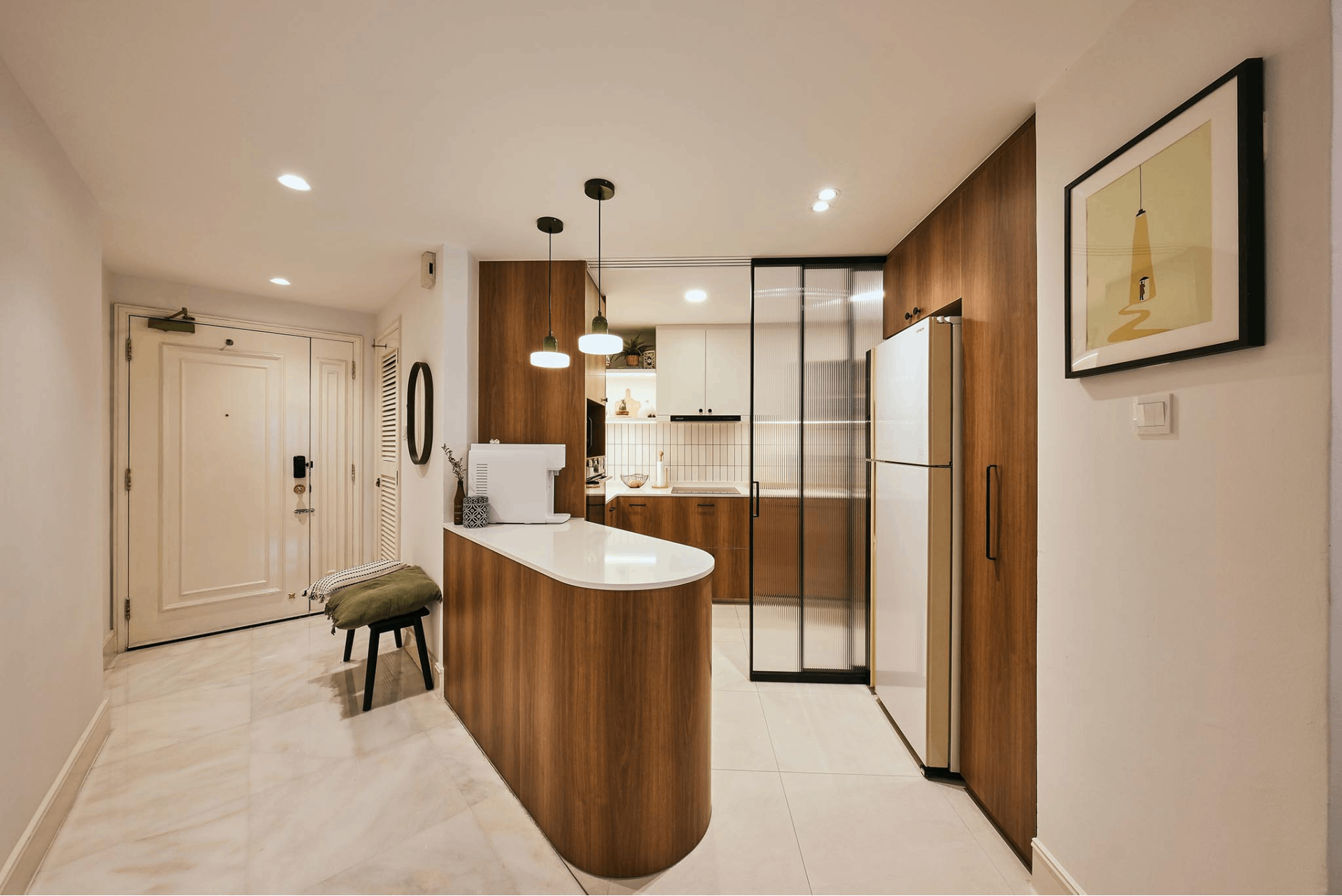
Unique Features with Purpose
The apartment incorporates several standout design elements that elevate both form and function. A bold rectangular arch between the dining and living spaces doubles as storage and additional seating, acting as both a design feature and a practical addition.
The kitchen layout, highlighted by a rounded island, is unconventional yet highly functional. Its curved shape enhances safety for children while maximising accessibility and circulation. Fluted glass sliding doors separate the wet kitchen, providing privacy while allowing natural light to permeate the space.
Throughout the home, curves soften the harder edges of modernist design, creating an inviting environment that feels both contemporary and warm.
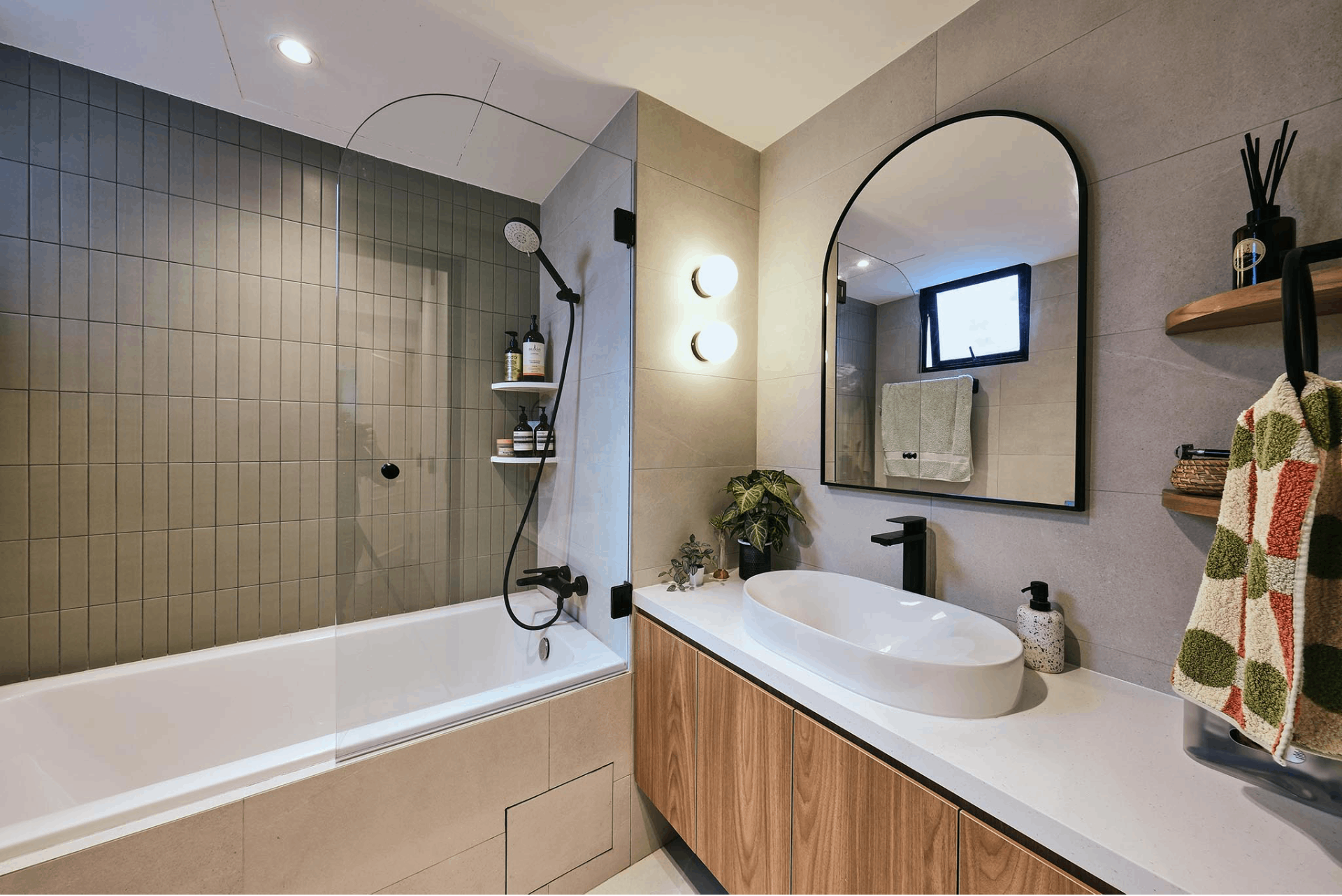
Sustainability at the Core
Beyond aesthetics, The Zenith demonstrates HYJK’s commitment to sustainable design practices. Instead of tearing down and starting anew, the team retained elements of the existing apartment, from the ceilings and flooring to the doors and partitions. This significantly reduced waste while preserving the original structure’s character.
The renovation also embraced durable materials with long lifespans, eco-friendly surfaces, and energy-efficient LED lighting. Together, these strategies ensured that the home would not only look good today but continue to perform effectively for years to come.
Beyond Design: A Complete Service
HYJK’s contribution extended beyond design into project management and personalised shopping services. The team produced detailed 3D renderings, coordinated contractors and suppliers, and even accompanied clients on shopping trips to select furniture and accessories. Every detail, from proportions to material choices, was considered in creating a home that met the client’s vision while maintaining practical livability.
This comprehensive approach gave clients confidence at every stage, ensuring the renovation was not just a cosmetic update but a holistic transformation.
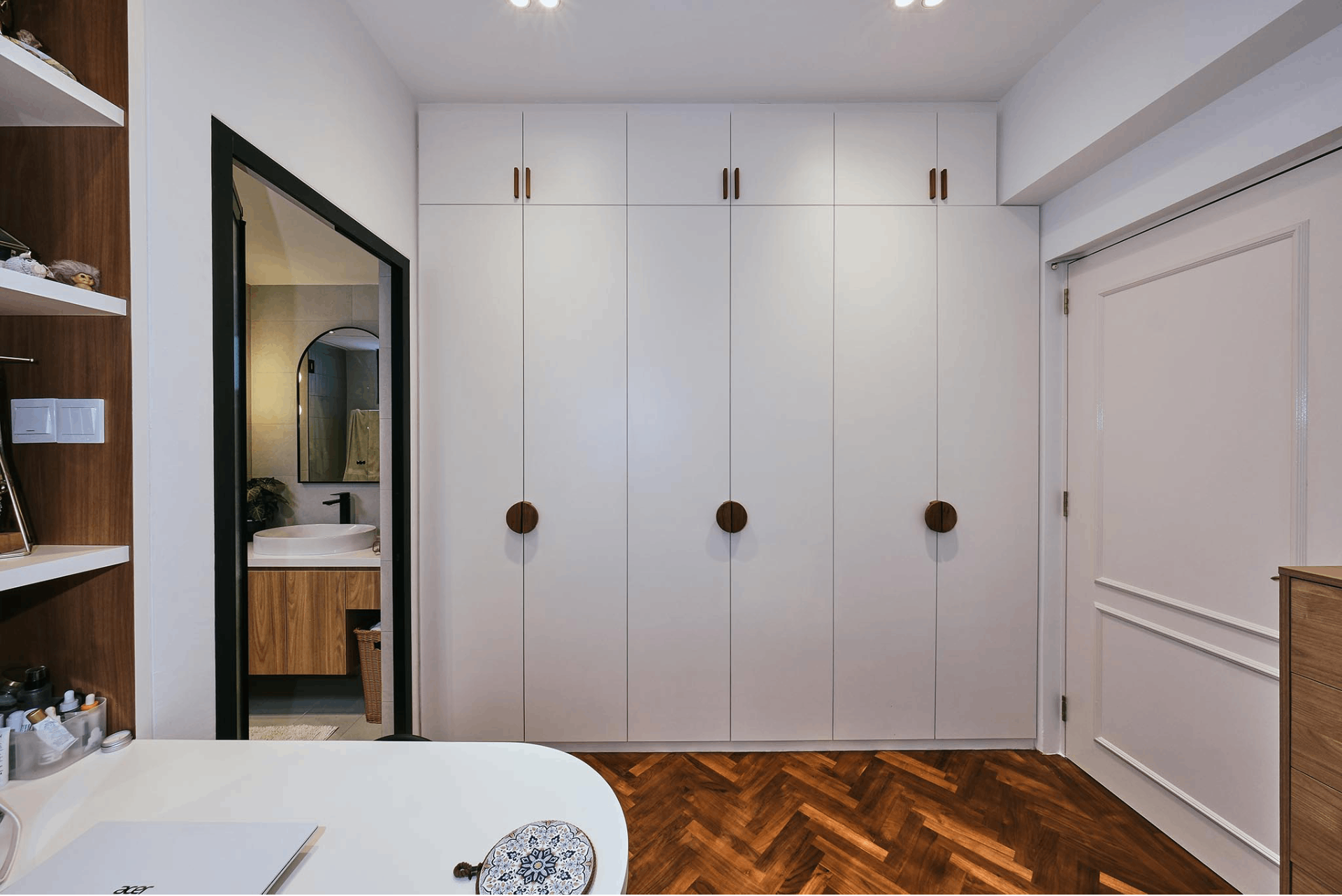
Transforming Spaces, Shaping Lifestyles
What sets HYJK apart is its ability to marry functionality with visual narrative. The Zenith project is not only an exercise in sustainable renovation but also a demonstration of how design can directly improve quality of life. The team’s expertise in space optimisation, their careful approach to material sourcing, and their ability to balance cost-conscious choices with stylistic integrity make them a design studio with lasting impact.
Discover more projects and design insights from HYJK here: https://hyjkdesign.com/.



