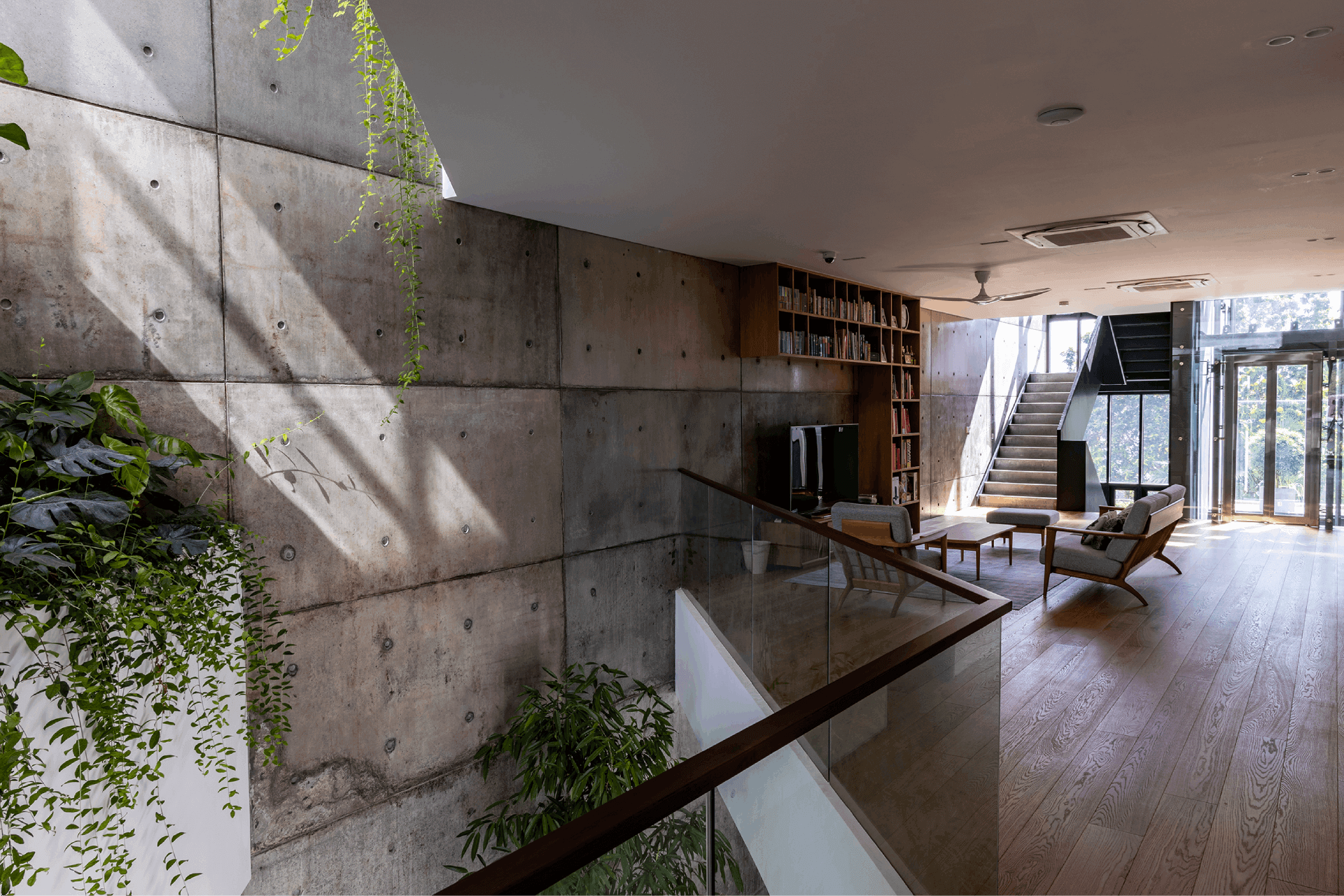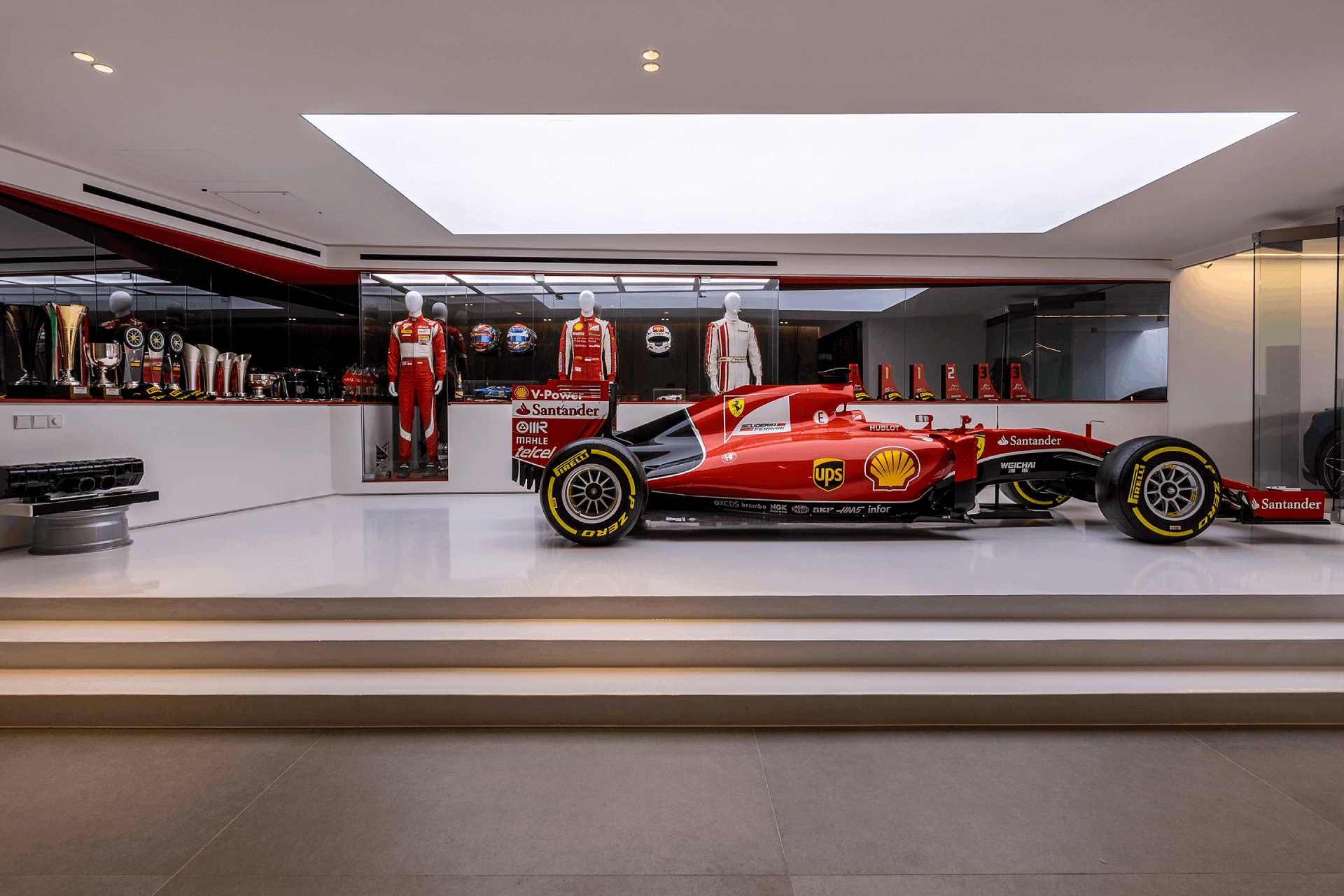
Have a question? Call now! +1 646 810 8764

Welcome to Luxury Lifestyle Awards!
Would you like to talk to one of our award managers about nomination of your company?
Our team is happy to help with any questions you may have.
Call: +1 646 810 8764 Send Email Live Chat Contact Us29.09.2023

Singapore’s skyline, a harmonious blend of historic and contemporary design, finds its vibrancy partly due to visionary architects like Aamer Taher. His imprint, characterized by flair, curves, and groundbreaking innovations, has set the stage for an architectural revolution in the city-state.
In today’s rapidly evolving architectural landscape, Aamer Architects, led by the prodigious Aamer Taher, has successfully reinvented the paradigm for tropical spaces. From homes to restaurants, offices, and an array of other establishments, the firm has consistently challenged and raised the bar. Aamer’s designs seamlessly incorporate tropical elements like light and shade, effectively connecting interiors with the lush landscape outside.

At the heart of Aamer’s philosophy lies the art of sculpting spaces within the tropics. His designs, renowned for their characteristic flair and curves, evoke playfulness and defy conventional architectural norms. These designs are not mere structures but reflections of Aamer Taher’s character, his soul imprinted into the walls and arches. He perceives every undertaking as a meticulous work of art, conceived by a deep understanding of the site, its context, and the client’s vision. There’s a joyful mirth in how his structures blend into their surroundings, all while prioritizing the client’s desires and ensuring cost efficiency.
Founded in 1994, Aamer’s architectural journey began two years after his return from London. His rigorous training at the Architectural Association School of Architecture and subsequent experience with prestigious firms, notably Michael Hopkins and Associates, equipped him with a profound architectural perspective. Over the years, Aamer Architects has grown into a cutting-edge boutique design firm, offering comprehensive services ranging from master planning to interior and landscape design, all facilitated by a passionate team of professionals.

A glimpse into Aamer’s portfolio reveals a diverse range of projects. From premium bungalows to conservation shop houses, from tantalizing restaurants to cluster housing exuding the “Malay–village” charm, his works resonate with a certain timeless appeal. While many of his masterpieces grace Singapore, Aamer’s architectural brilliance isn’t confined to the city’s borders. His influence extends to high-rise developments in Malaysia and various projects across Asia.
Aamer Taher’s unique architectural style is exemplified in projects such as Cocoons in Singapore, earning the firm the accolade of Best Luxury Architecture for a Single Residential Project by the Luxury Lifestyle Awards. The Cocoons project challenges conventional semi-detached designs by presenting a structure that gives the illusion of being detached. Imagine a structure replicating the ambiance of 3 or 4 resort villas, each bearing a full-suited bedroom. These villas are strategically stacked high, offering panoramic views. The defining feature? The wrap-around ‘cocoon’ balconies which ensure maximum comfort, privacy, and a serene relaxation space.
Delving deeper into the inspiration behind Cocoons, the Owner’s persona and interests play a significant role. As a car racer and a leader of a Ferrari club, the house was envisioned to be a reflection of his distinct lifestyle. The design needed to cater to his nature-loving family – a wife and three children. More prominently, it was essential for the residence to resonate with his fervent passion for Ferrari, of which he owns several and intends to display with pride within the house.

Sustainability and innovation were pivotal in bringing the Cocoons concept to life. Off-form concrete was chosen as the primary sustainable material, supporting Aamer Architects’ commitment to environmental responsibility. This material choice further enhanced the architectural ingenuity of the project. The all-sided ‘cocoon’ acts as a tubular structure, facilitating an extended cantilever without needing visible columns within the residence. This design adds to the aesthetic appeal and has functional benefits. The deep overhangs, characteristic of the design, ensure the house remains cool, providing a natural respite from Singapore’s tropical climate. The inclusion of ample natural light, supplemented by a skylight, ensures that indoor planters thrive, further integrating nature into the living space.
The Cocoons project is a testament to Aamer Architects’ philosophy of merging natural elements with contemporary design, ensuring each project is not just a structure but a living, breathing entity. Through such innovative designs, Aamer Architects reiterates its signature touch, blending flair, curves, and groundbreaking innovations, further solidifying its mark on Singapore’s architectural landscape.

It’s intriguing to note the anticipation that surrounds AAMER’s upcoming projects. With Singapore as the canvas, many more unique designs are set to emerge, further emphasizing Aamer’s philosophy and enhancing the city’s architectural tapestry. As one of his clients mentioned, Aamer’s creations can be likened to “haute architecture” – analogous to the bespoke nature of ‘haute couture’ or the intricacy of ‘haute cuisine.’ Every project is tailor-made, ensuring that no two designs are ever identical.
Aamer Architects, with Aamer Taher at its helm, has undoubtedly redefined Singapore’s skyline with its signature flair, curves, and avant-garde innovations. The firm remains a pioneer of inspiration, illustrating that architecture, at its core, is about creating spaces that resonate with the human spirit, tell stories, and stand as testaments to time. As Singapore continues to flourish, the designs and structures borne from Aamer’s vision will forever remain integral to its architectural legacy.