
Have a question? Call now! +1 646 810 8764

Welcome to Luxury Lifestyle Awards!
Would you like to talk to one of our award managers about nomination of your company?
Our team is happy to help with any questions you may have.
Call: +1 646 810 8764 Send Email Live Chat Contact Us24.03.2025
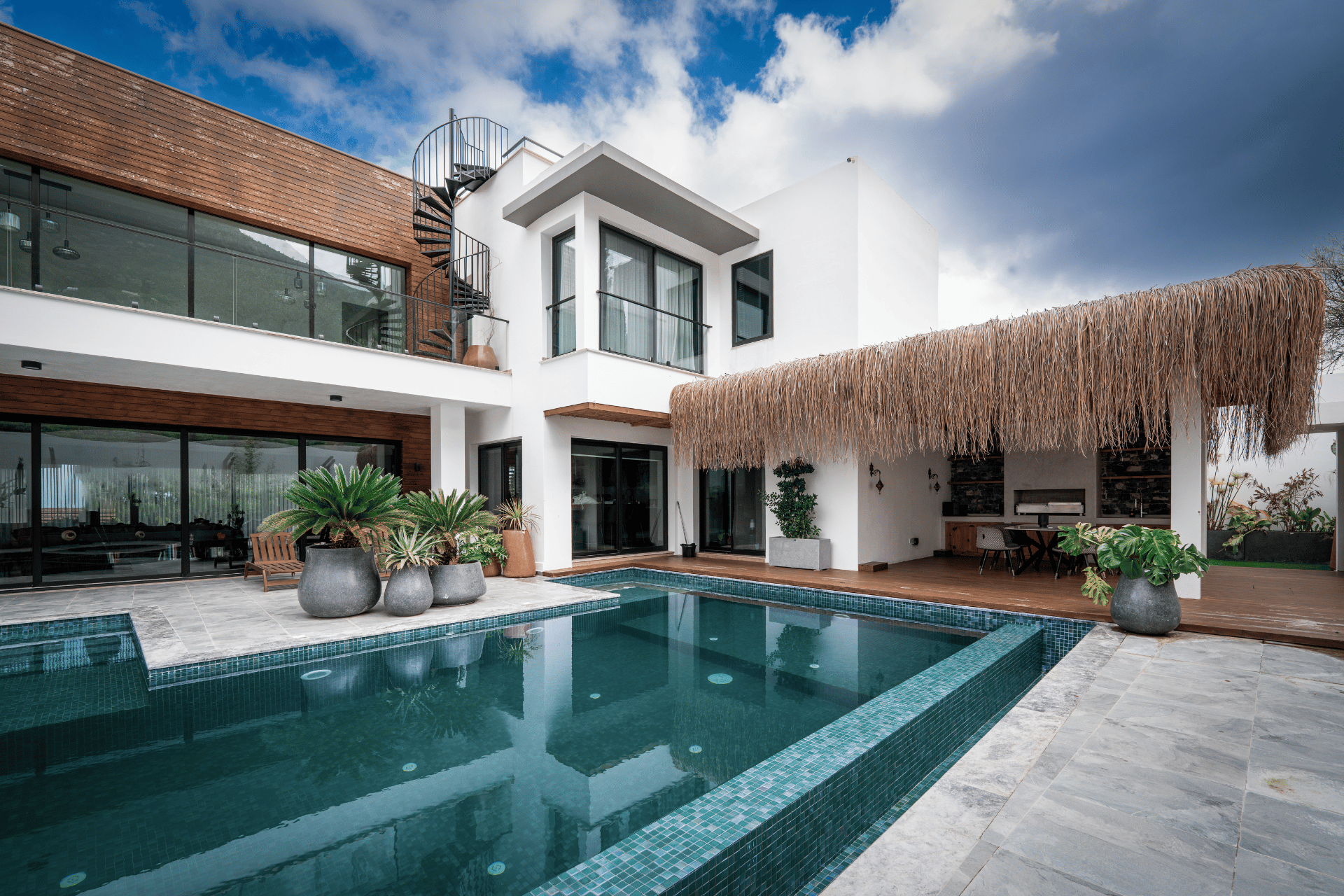
When it comes to architectural brilliance, few firms command attention like Simzer Kaya Architects. Their expertise in steel-frame structures and bold contemporary aesthetics has now earned them recognition at the highest level; a prestigious Luxury Lifestyle Awards win for Best Luxury Villa Architecture for the R&F Luxury Villa in Cyprus. This achievement further strengthens their reputation as leaders in modern, high-end residential design.
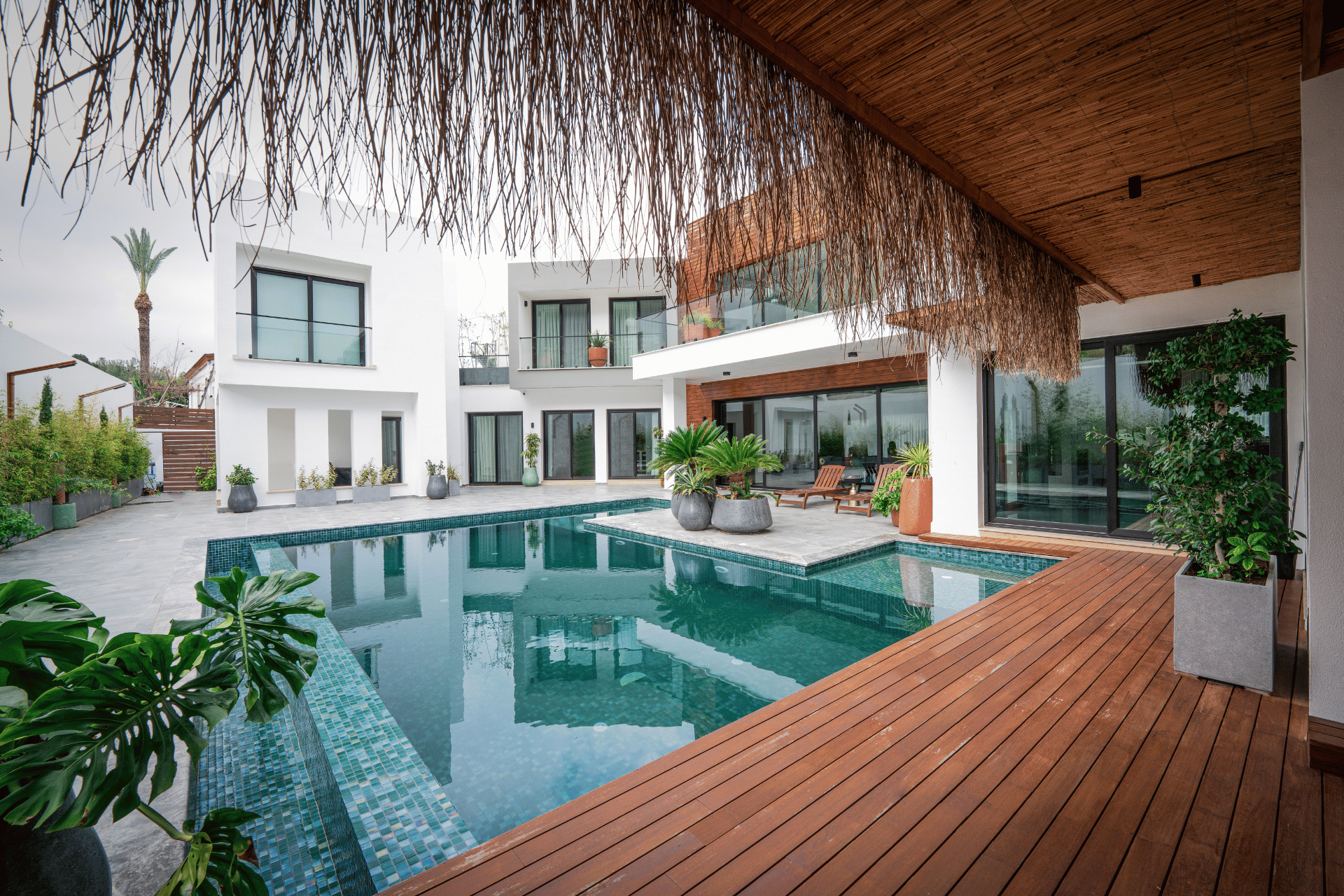
Perched on the scenic slopes of Bellapais, Kyrenia, Simzer Kaya Architects designed the R&F Luxury Villa to be a striking balance of architectural ingenuity and breathtaking scenery. The challenge was clear: create a home that maximizes panoramic sea and mountain views while ensuring privacy. The solution? A steel-frame structure that allows for vast open spaces, uninterrupted sightlines, and a fluid connection between indoor and outdoor living.
This residence isn’t just about aesthetics—it’s about intelligent design. Floor-to-ceiling glass panels flood the interiors with natural light, while the strategic orientation ensures every bedroom enjoys a direct sea view. Meanwhile, a private, lushly landscaped garden at the rear offers a secluded retreat, shielded from the road. The result is a home that invites its surroundings in without compromising privacy.
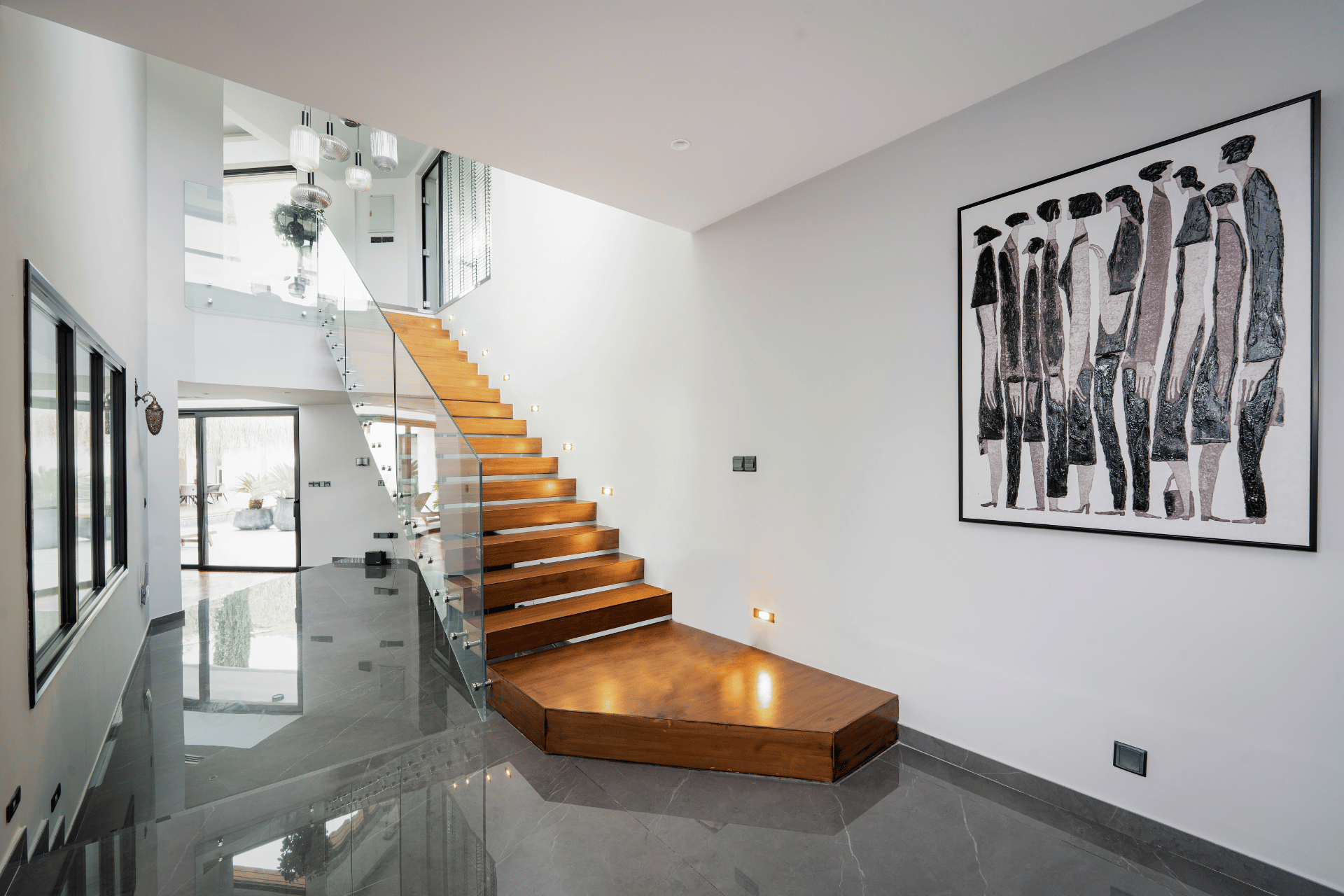
Steel is at the heart of this project’s success. The use of a heavy steel-frame system—except for the basement and pool, which are reinforced concrete—allowed the architects to create expansive living spaces with minimal structural interruptions. This choice not only enhances the home’s visual appeal but also ensures resilience, particularly in an earthquake-prone region like Cyprus.
This structural approach facilitated dynamic architectural gestures: dramatic overhangs, bold cantilevered sections, and seamless transitions between interior and exterior spaces. The ability to design with large spans enabled a modern, airy layout that would have been difficult to achieve with traditional construction methods.

Luxury isn’t just about design—it’s about experience. The R&F Luxury Villa embodies this philosophy through its thoughtful spatial planning. The main house features three en-suite bedrooms, each carefully positioned to frame stunning views. Meanwhile, the guesthouse, designed for flexibility, offers both independence and connection to the main residence. A ground-floor guest suite and a first-floor studio can function separately or merge into a larger living space, ensuring comfort for visitors while maintaining privacy for the homeowners.
The basement level further enhances functionality, featuring a spacious two-car garage and ample storage. Outdoors, the villa embraces leisure and entertainment with a poolside lounge, BBQ area, and sun-drenched terraces—all positioned for both relaxation and seclusion.
The home’s open-plan design ensures a natural flow between kitchen, dining, and living spaces, creating a harmonious balance between communal interaction and personal retreat. Whether hosting guests or enjoying a quiet evening, this villa adapts effortlessly to every lifestyle need.
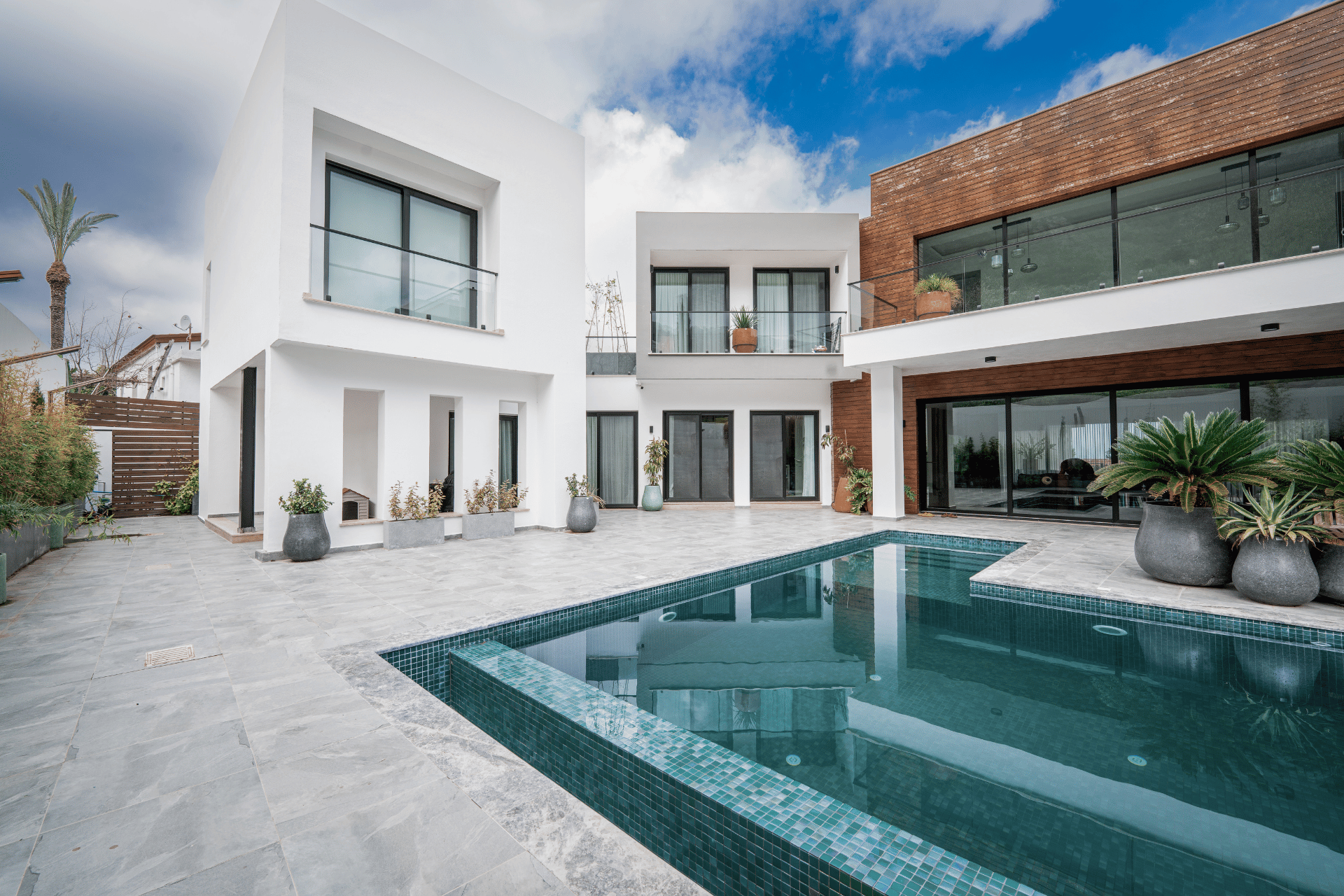
One of the defining aspects of this project is its ability to integrate expansive views while maintaining a sense of retreat. Floor-to-ceiling openings allow uninterrupted sightlines of the Mediterranean while carefully planned spatial zoning ensures that residents enjoy privacy where it matters most. The architectural massing of the villa creates a courtyard-like arrangement at the rear, offering a peaceful outdoor sanctuary that remains hidden from the main road.
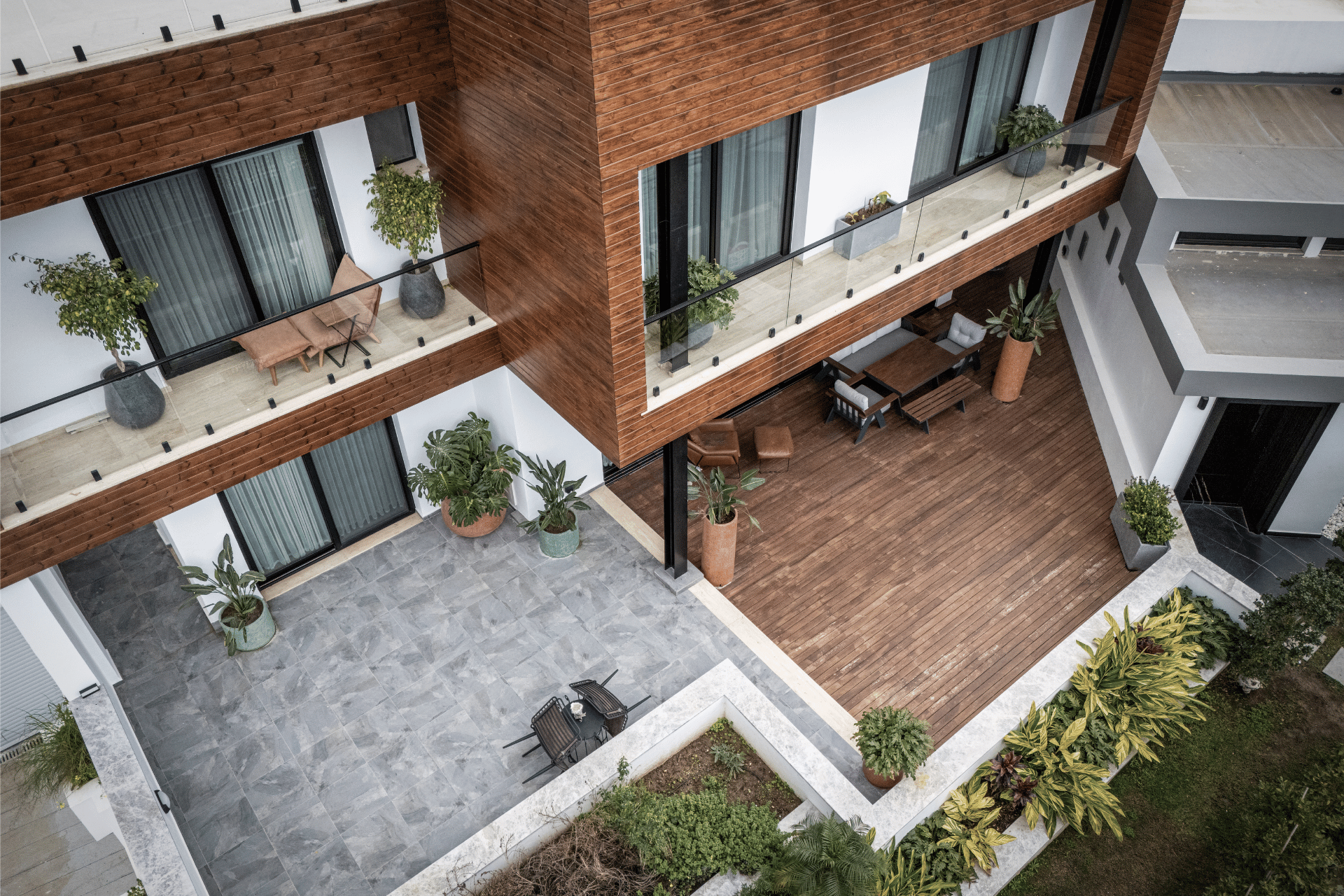
Beyond aesthetics and function, sustainability plays a central role in this project. The decision to use steel was not only a structural choice but also an environmentally conscious one. Steel is highly recyclable, reducing waste and making construction more efficient. Additionally, the villa’s layout optimizes natural ventilation and daylight, cutting down on artificial energy consumption.
By integrating eco-conscious principles into the design, the home offers a sustainable luxury lifestyle that aligns with modern architectural standards. Energy efficiency, material sustainability, and a respect for the surrounding landscape all contribute to a responsible yet breathtaking final product.

While this award-winning project stands proudly in Cyprus, Simzer Kaya Architects has already made its mark beyond the island’s shores. Their commercial interior design projects in Amsterdam and Berlin showcase their ability to merge functionality with creativity in dynamic urban environments. Looking ahead, the firm is setting its sights on the USA and other European markets, bringing their expertise in contemporary, high-quality, and sustainable architecture to a broader international audience.
Their philosophy is clear: push the boundaries of architecture while maintaining a deep respect for both the natural landscape and modern living needs. Whether designing a luxury villa or transforming commercial spaces, their approach remains consistently innovative and forward-thinking.

The recognition of the R&F Luxury Villa by Luxury Lifestyle Awards is more than just an award—it highlights the transformative power of architecture when executed with precision, creativity, and an eye for the future. For those seeking bold, high-quality, and sustainable design, Simzer Kaya Architects stands ready to bring visionary concepts to life.
Explore their work and discover how they can elevate luxury living. Visit https://www.simzerkaya.com/