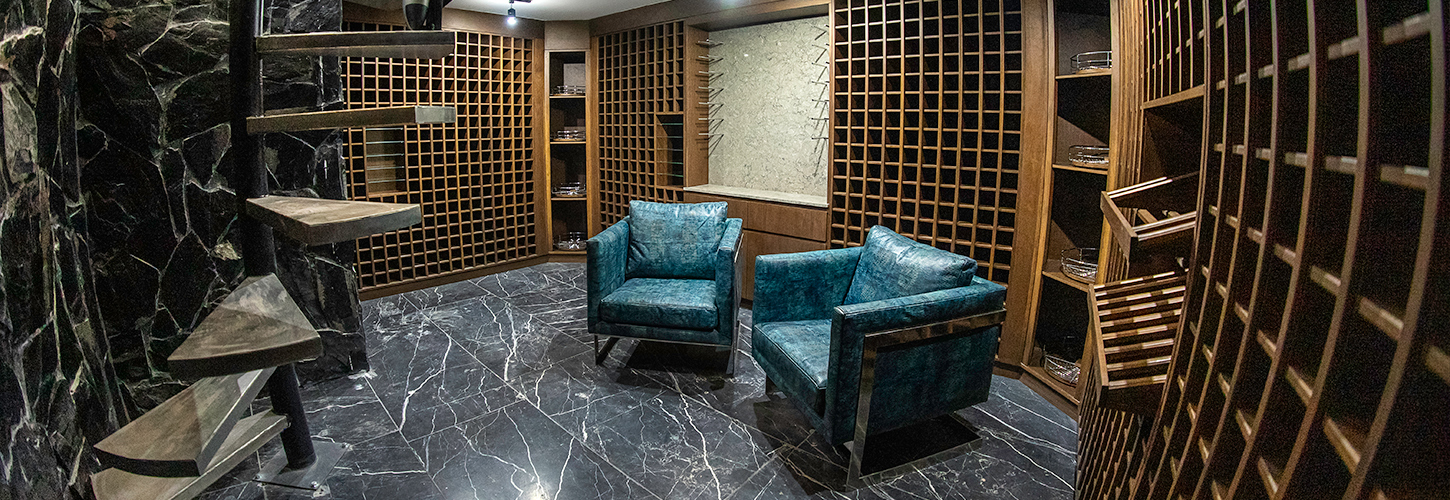
Have a question? Call now! +1 646 810 8764

Welcome to Luxury Lifestyle Awards!
Would you like to talk to one of our award managers about nomination of your company?
Our team is happy to help with any questions you may have.
Call: +1 646 810 8764 Send Email Live Chat Contact Us

Location: Tijuana, Baja California
Author: Arq. Erika Lin
Completion date: Spring 2021
Dimensions:
HOUSE 356 m2
ROOF 134 m2
PATIO 145m2
PROJECT DESCRIPTION
The residence is located in Playas de Tijuana, with an ascending terrain and a west-facing façade, the house is made up of four levels, leaving in the basement parking, services and an underground cellar that houses 2000 bottles, to give the three upper levels the possibility of enjoying the sea view. Casa Costa Sorrentina is a residence facing the sea designed with a base of light and neutral colors with very sophisticated textures, but on your way you will find sudden contrasts of dark and three-dimensional coatings, in addition to some wood textures; the panoramic view, sea breeze and strong winds that shelter the region finish defining the feeling of home with the wide background of the horizon.
CASA COSTA SORRENTINA
The first level is formed by the social part of the house, it is an integration between the interior and exterior life of the house, the garden with a sunken fire pit to protect itself from the wind, a pool and a jacuzzi integrated into a gray stone border, the area of barbecue embraced by the structure of the house and roof that will allow you to enjoy eating outside regardless of the weather, since the double-sided fireplace allows you to heat that place. You can enjoy the sea view from the patio visually through the house, as the windows allow it. The living room and dining room are integrated with a distributor with a glass floor that automatically opens to go down to the cellar in the basement. From the dining room and kitchen you can go out to the front terrace and enjoy the sea breeze. The second level contains the bedrooms and laundry room, the master bedroom and bathroom enjoy the best view, they are integrated with a terrace, the house is a journey through light floors with calacatta marble silhouettes and sudden dark, golden and yellow contrasts. some natural wood finish accents, with the exception of the bedroom and children’s bathroom where the contrasts are geometric figures in neutral tones, sophisticated and tender, since they were designed for the little one in the house. And finally, and with the best view, the roof terrace, its only decoration, a ceramic mat and the great panoramic view of the Pacific Ocean.