
Have a question? Call now! +1 646 810 8764

Welcome to Luxury Lifestyle Awards!
Would you like to talk to one of our award managers about nomination of your company?
Our team is happy to help with any questions you may have.
Call: +1 646 810 8764 Send Email Live Chat Contact Us15.11.2021

Each design project by Chains Interior becomes an event that attracts the attention of industry experts and fulfills clients’ dreams of their dream home. The recent work of Design Director Lien Wu Chen and his team has once again confirmed the studio’s professionalism and creativity. The amazing residential villa project for a couple with two children in one of Suzhou’s exclusive residential areas pays exquisite tribute to local traditions and culture while providing all aspects of contemporary living comfort.
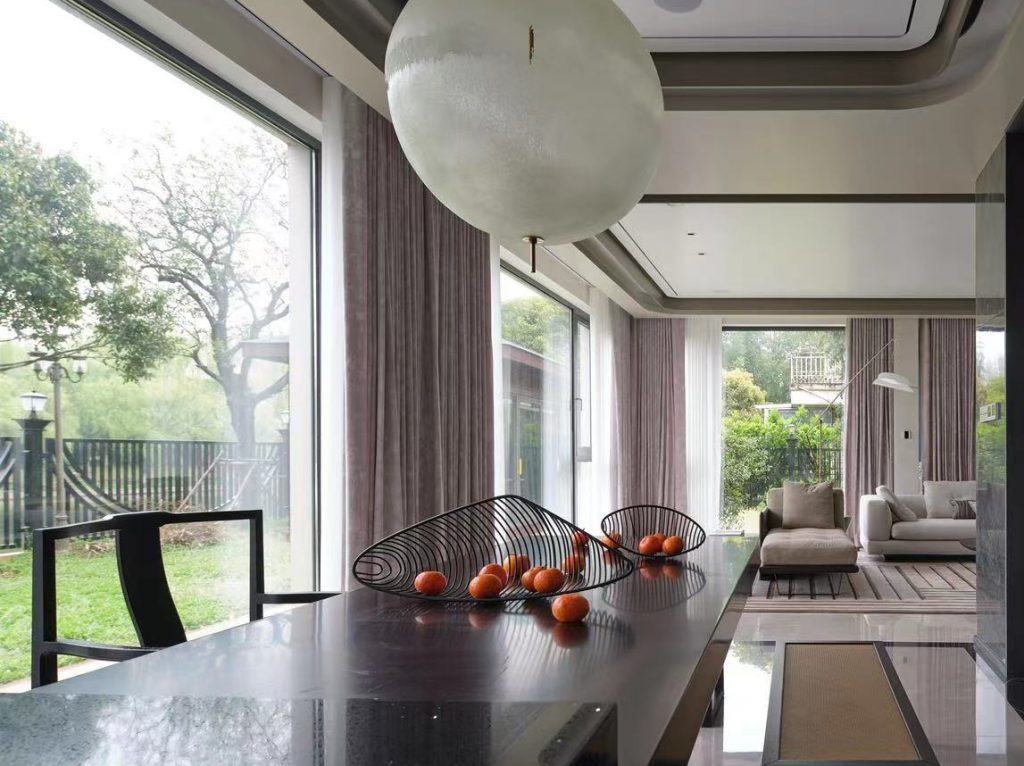
Every quarter in this home has its corresponding scenery that narrates the daily life of the family, like a Chinese handscroll painting. Along with changes of the outdoor view, the scroll unfurls to tell stories of the dynamic interaction and relationship of family members in each space…
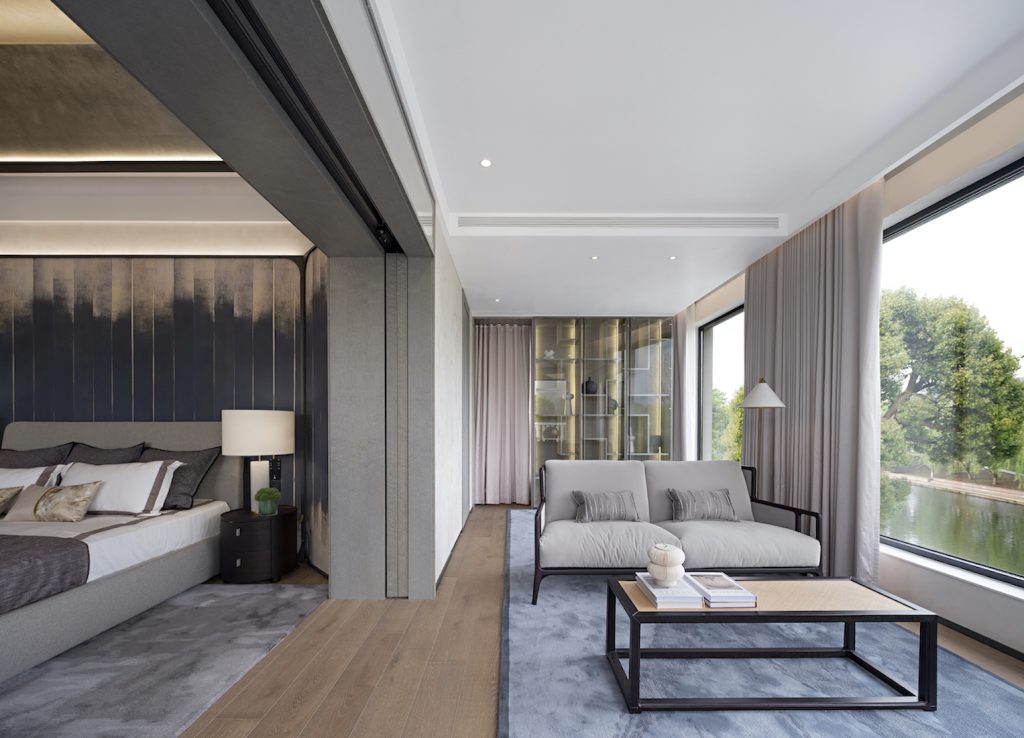
The narrative begins with a standing lamp at the entrance of the home. Silver as the moon, the lantern emits a gentle halo to welcome the homeowner’s return. A screen curtain tinged with ink then slowly unravels the landscape of the home.
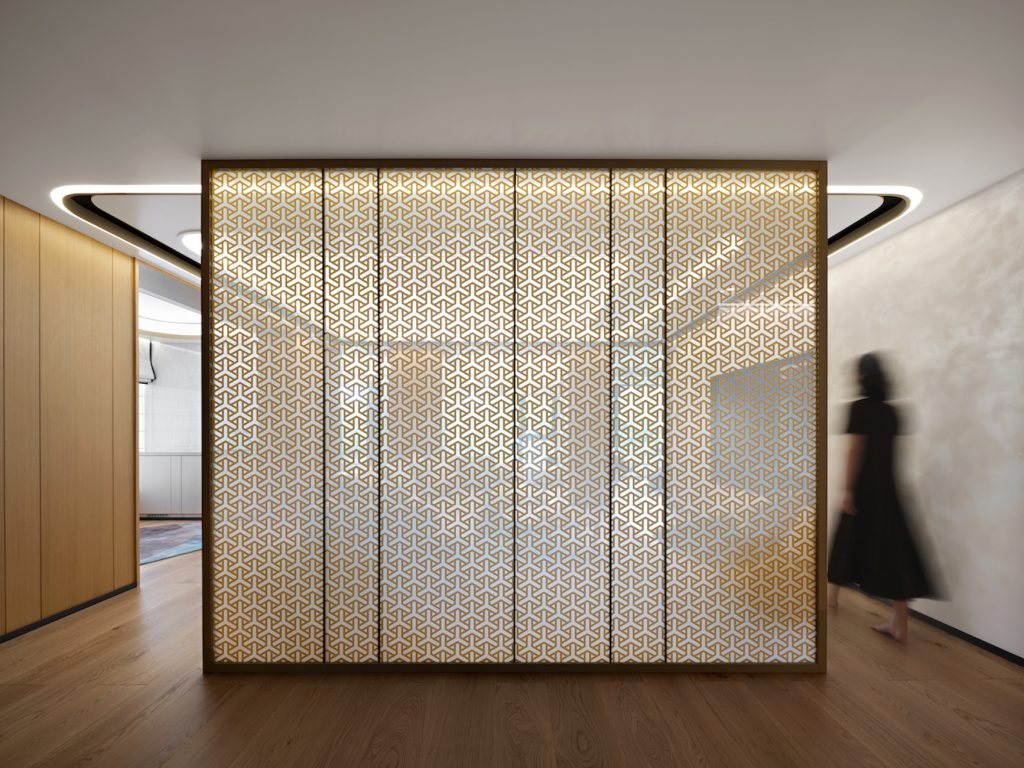
In the living room, there are bright windows to invite the riverside view into the space, transforming the interior into a splash-ink landscape painting. The fret-patterned carpet on the floor also blesses every step of the residents with heartfelt wishes of prosperity.
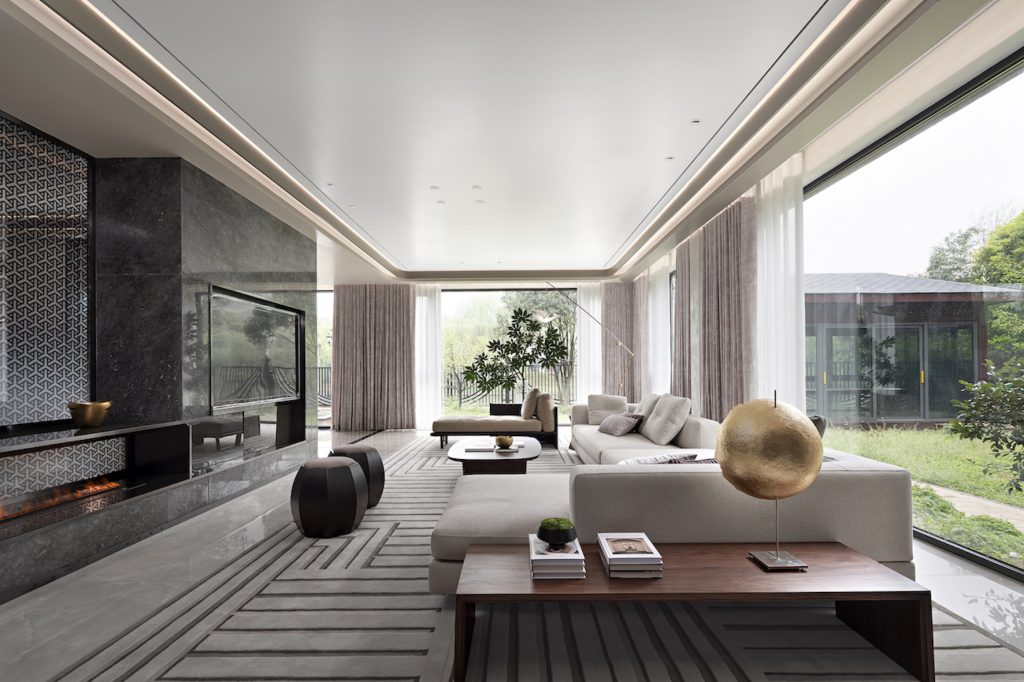
Looking inward, the glass pane with Chinese characters of “ren” forms a private room, from which another level of scenery—silhouettes of joyful toasting and chattering in family gatherings—is displayed. The cold, blue aura and gold light of the flower lamp are projected onto the surrounding wallpaper with mountains and rivers, generating a unique milieu for the hidden room. A tea table sits outside, not far away from the creek. From here, the residents can take in their old house as they make tea for loved ones using spring water from the creek.
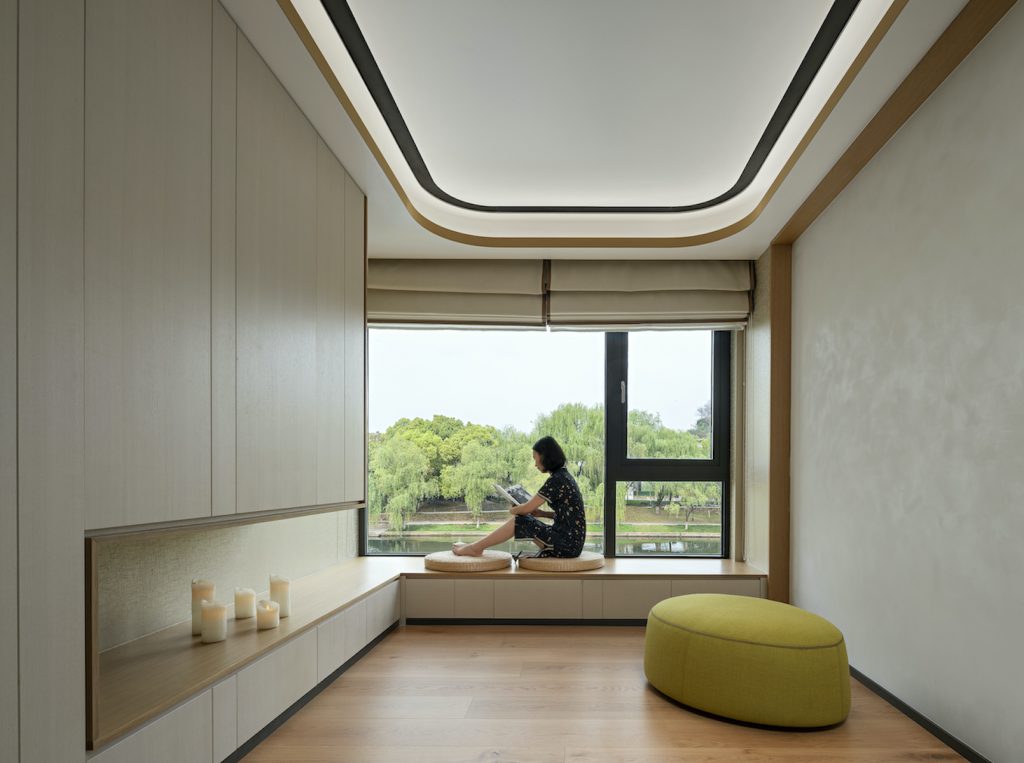
Guided by the pearly gleam on the wall, the staircase leads to the living quarters on the second floor, where yet another narrative unfolds. The scenery differs from the continuity that characterizes the floor below. Here the story is divided into four vastly different segments devoted to sleep, reading, music, or play. Each room consists of a window overlooking the magnificent outdoor. The cozy and bright design of each corresponding space come together to cultivate a relaxing and comfortable atmosphere on this floor.
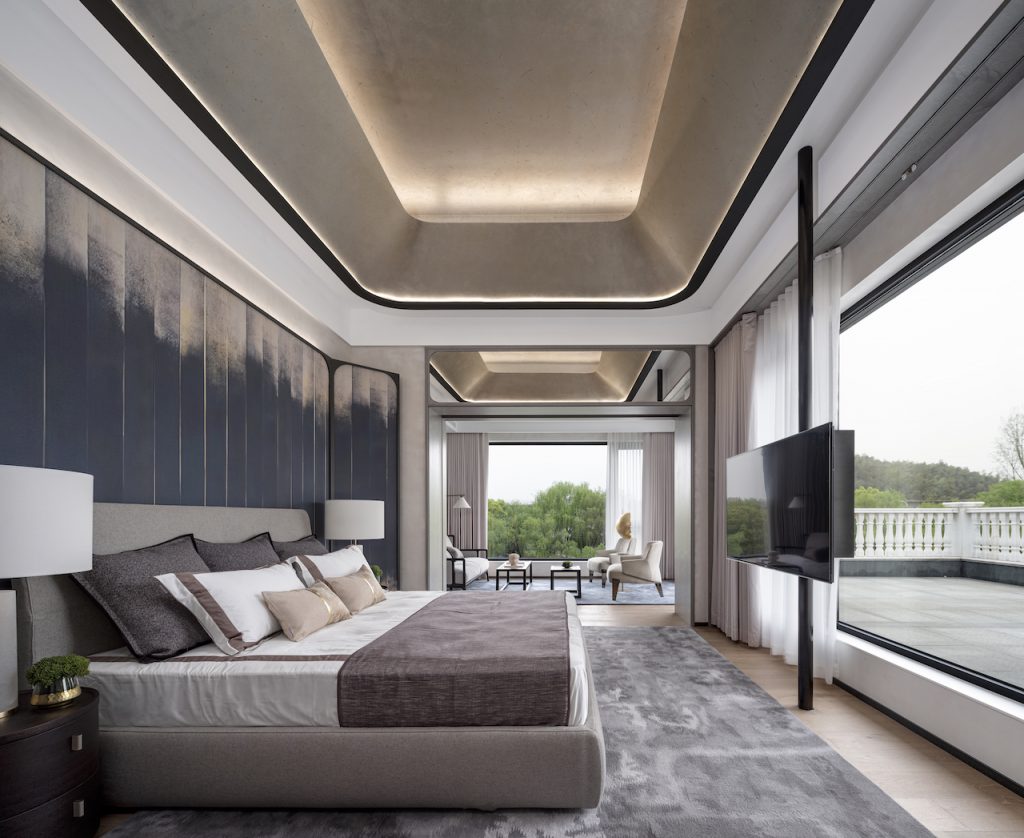
Walking further up the stairs to the master’s bedroom on the top floor is like reaching the climax of the narrative. The expansive attic overlooks green mountains and waters and is sheltered by a gold dome.
Ink art connects the wall against the head of the bed and the floor, where a carpet with cursive calligraphy art acts as the seal at the end of the scroll, marking the perfect closure to this new home…