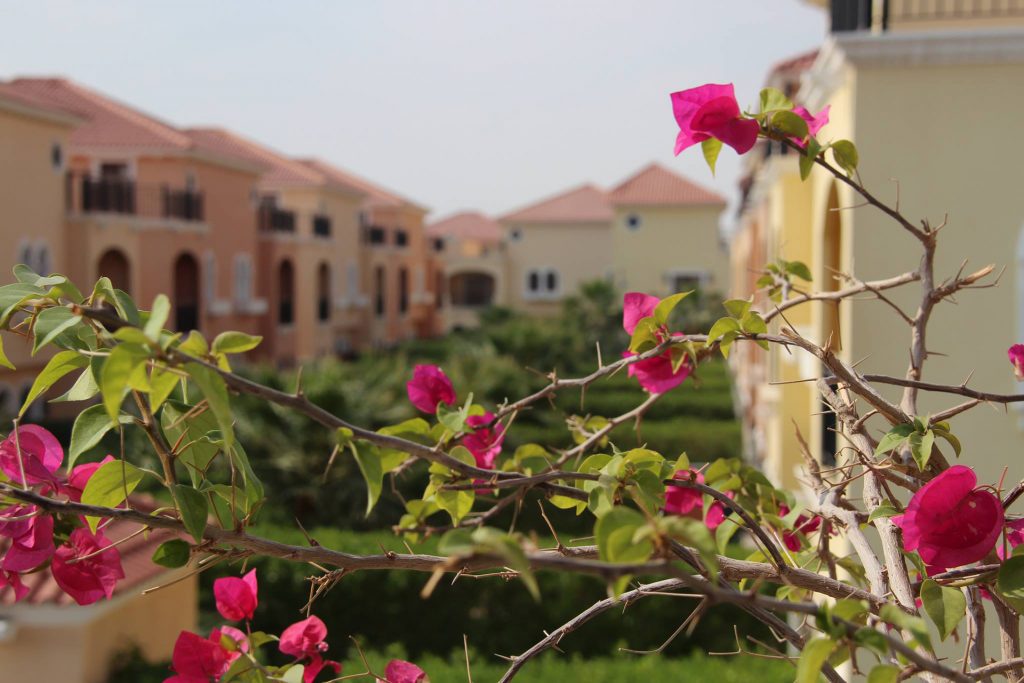
Have a question? Call now! +1 646 810 8764

Welcome to Luxury Lifestyle Awards!
Would you like to talk to one of our award managers about nomination of your company?
Our team is happy to help with any questions you may have.
Call: +1 646 810 8764 Send Email Live Chat Contact Us31.05.2021
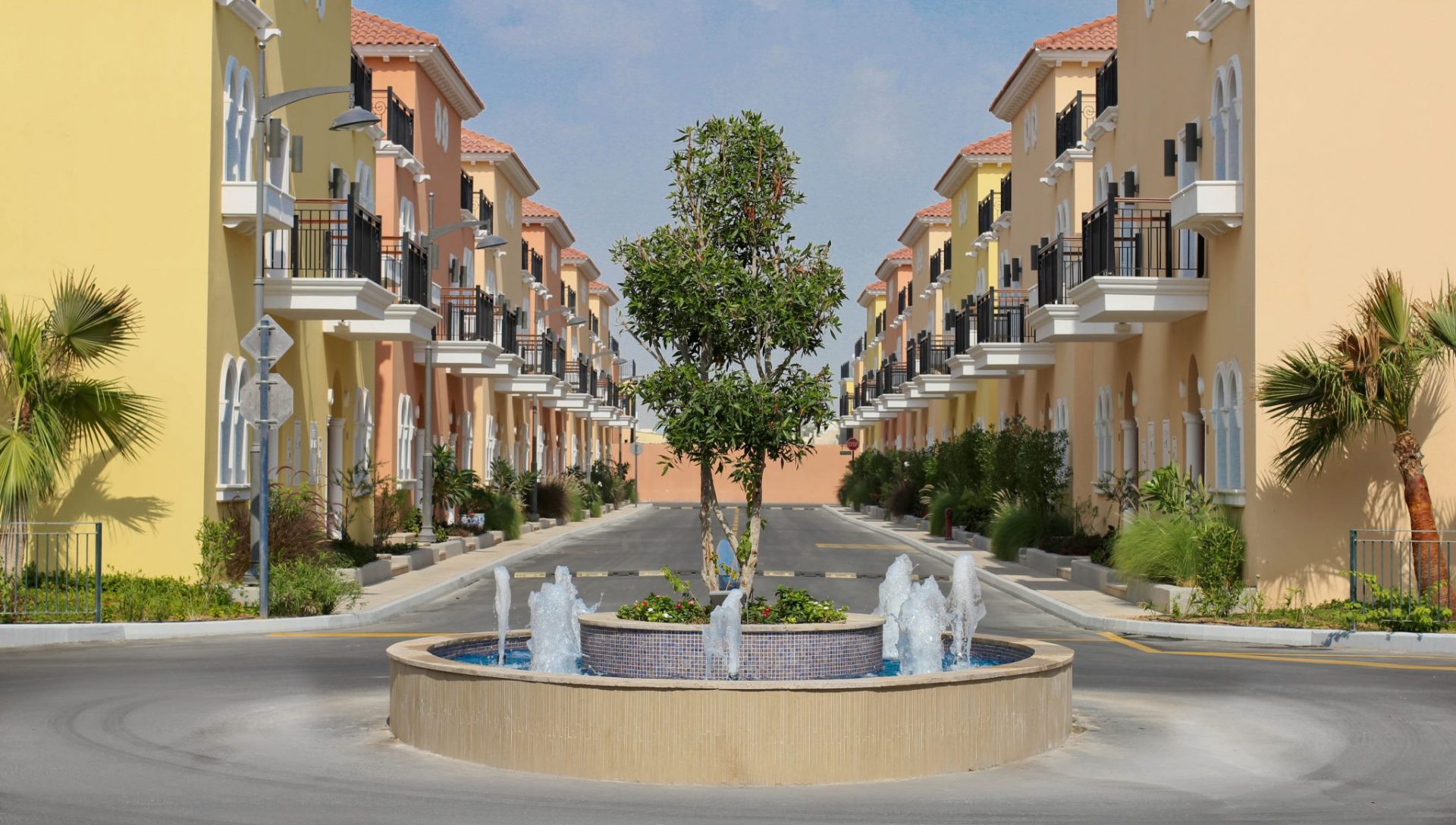
Prime Lands – Fadi Kreiker has continued to push the boundaries in creating and developing some of the most prestigious addresses in both residential and commercial properties. This year sees the team achieve a double award in the Luxury Lifestyle Awards, with Prime Square winning The Best Luxury Mixed-Use Development and Al Rayyan Village scooping The Best Luxury Villa Development award.
Both represent Prime Lands ability to design, develop and complete outstanding properties. Both sectors pose their own challenges in maximizing and fulfilling the broad spectrum of uses that commercial and residential modern properties demand.
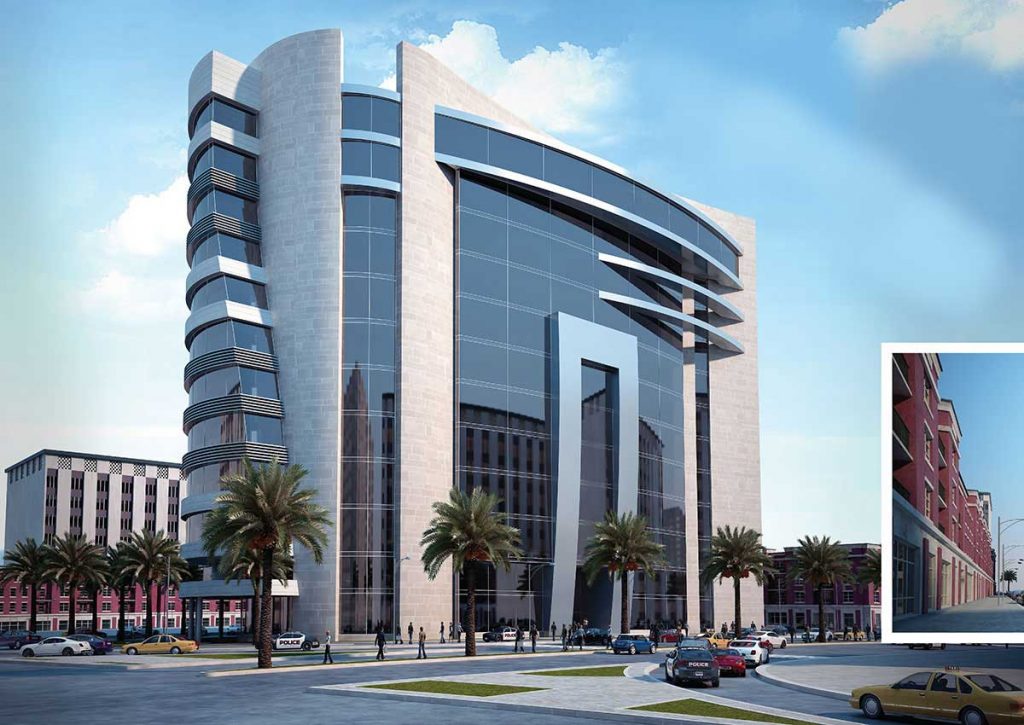
Prime Square is the companies’ latest office project which incorporates traditional workspaces alongside meeting, retail, and utility areas. The property is located a short distance from Doha’s new International Airport, which will provide the ideal base for international businesses. The building focuses on corporate tenants alongside high-end retail spaces. The property has an approximate Gross Floor Areas of 59,000 meters square, and a typical floor will provide 2,470 meters square floors for tenants. A six-level underground parking area will provide ample space for end-users. Above this is the ground floor which includes a secure entrance hall, spacious lobby, and retail area, which leads to a mezzanine floor providing additional showrooms, coffee shops and a green patio area.
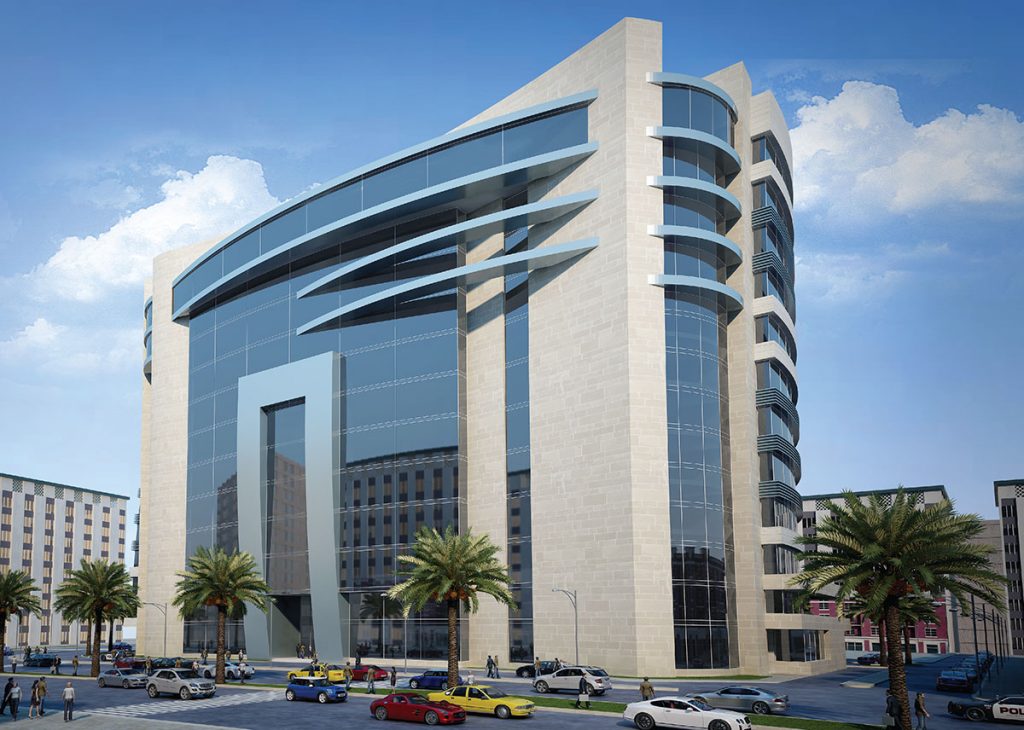
The first level provides office spaces, gymnasium, coffee, and outdoor patio spaces before floors two to ten which provide further office space.
The property design provides maximum light with a central atrium design with a full-height facade. A key fundamental is the buildings drive for sustainability and biophilic elements, which includes carefully selected materials and building practices.
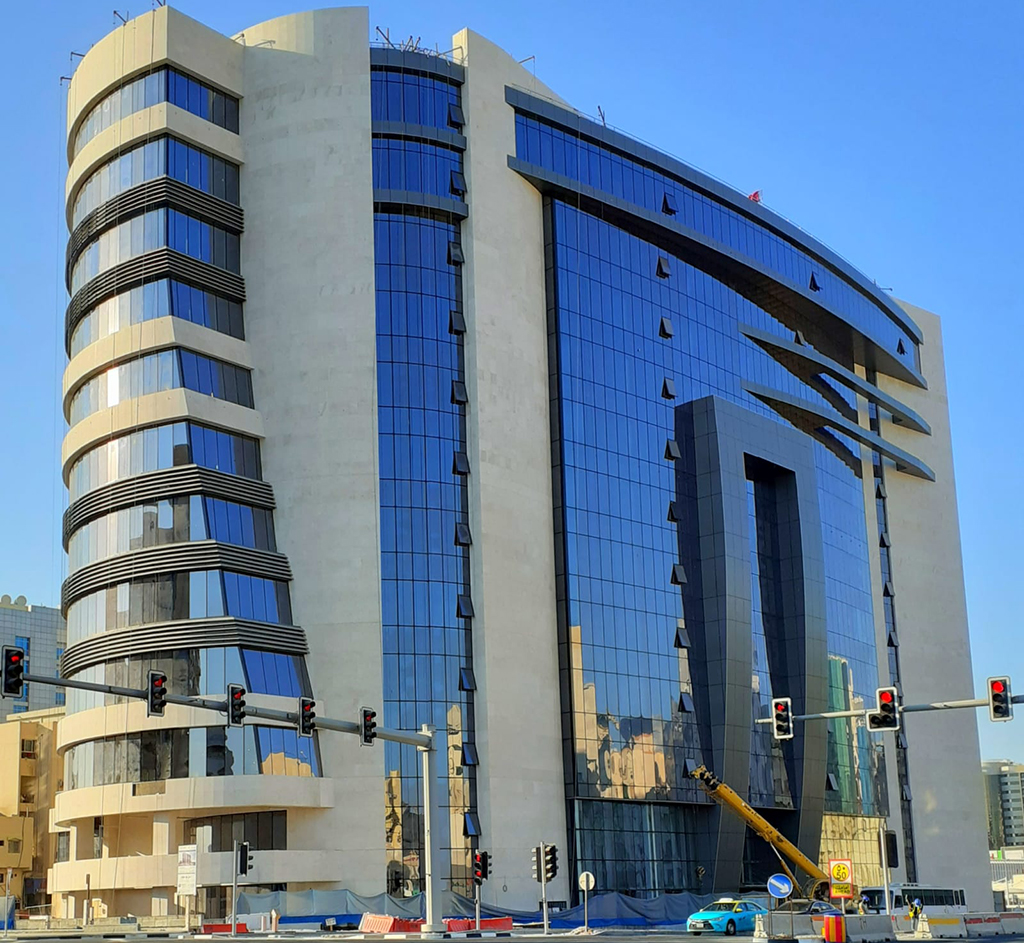
The architect’s vision for this building was to provide a productive space that provides all the amenities users would expect within a ground-breaking, high-end office property.
When renowned international architects designed the Al Rayyan Village, they had a clear vision of providing residential and public spaces that provided a home away from home and supported a work-life balance ethos.
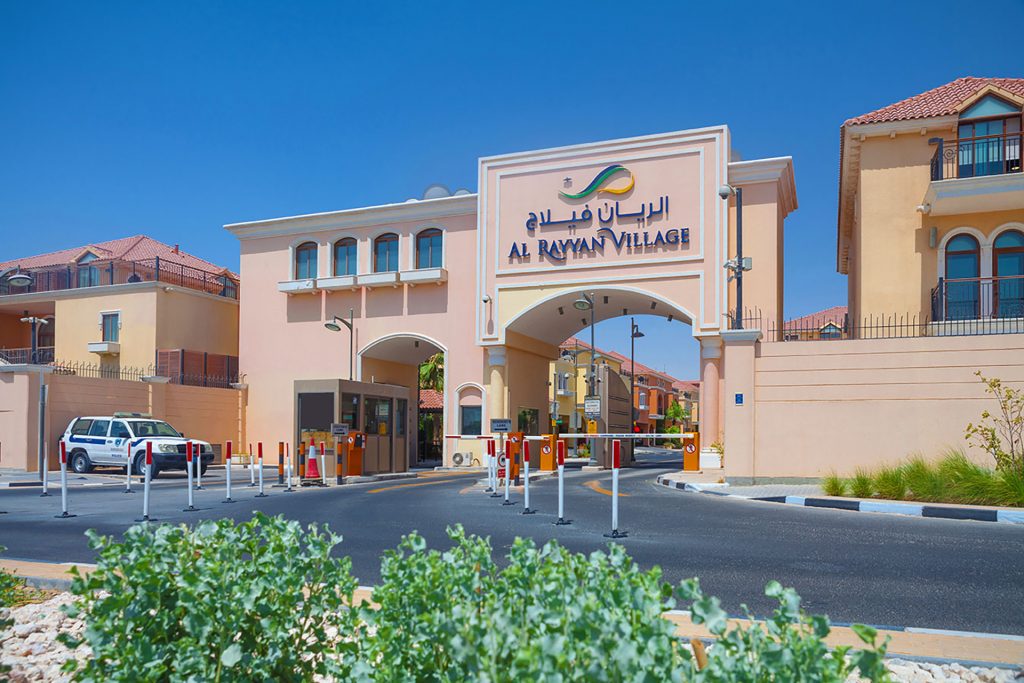
Located in Qatar’s desirable West Bay, The Corniche area, the Al Rayyan Village consists of 383 villas. Each villa has been designed with Mediterranean architecture in mind. From arched balconies and terracotta tiles, each of the four villa designs provides the ultimate in luxury and flexible living spaces.
The first is Villa A which provides 549 square meters of superbly designed rooms with 115 square meters of private garden space, which are maintained using advanced automatic irrigation systems. The ground floor provides a reception area that opens to the dining and an open style kitchen. With two covered parking spaces and access to a porch and covered terrace, there are ample entertainment areas. The first floor provides four master bedrooms with an attached bathroom, a family room, pantry, and balcony before the property opens to the Penthouse area with guest bedroom and bathroom, family living room, maid’s room with bathroom, laundry room and store. A balcony area provides scenic views of the manicured gardens. Villa C is a five-bedroom property with a maid’s room. It provides 467 square meters of internal space with 100 square meters of private gardens. Villa E has two-bedroom accommodation with a maid’s room along with ample living and entertaining areas.
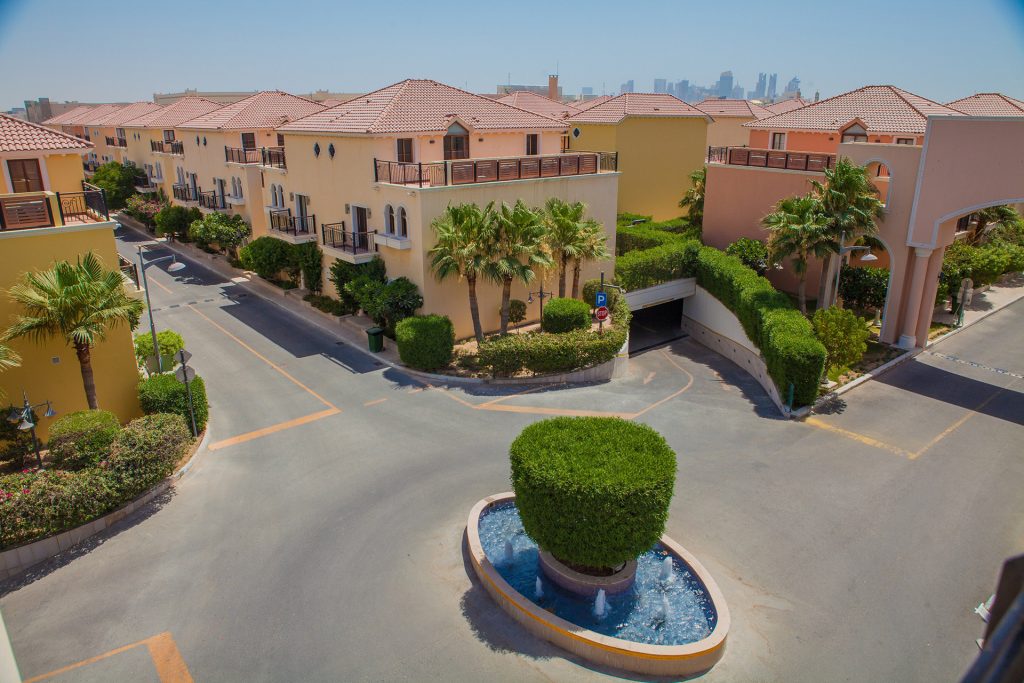
Villa R contains 549 square meters of internal space along with 110 square meters of garden. As per its neighboring villas, it includes extensive luxury elements, versatile living accommodation with superior standards at its core.
Each home has been created using the best construction practices and feature eco-friendly design alongside luxury furnishings and advanced security.
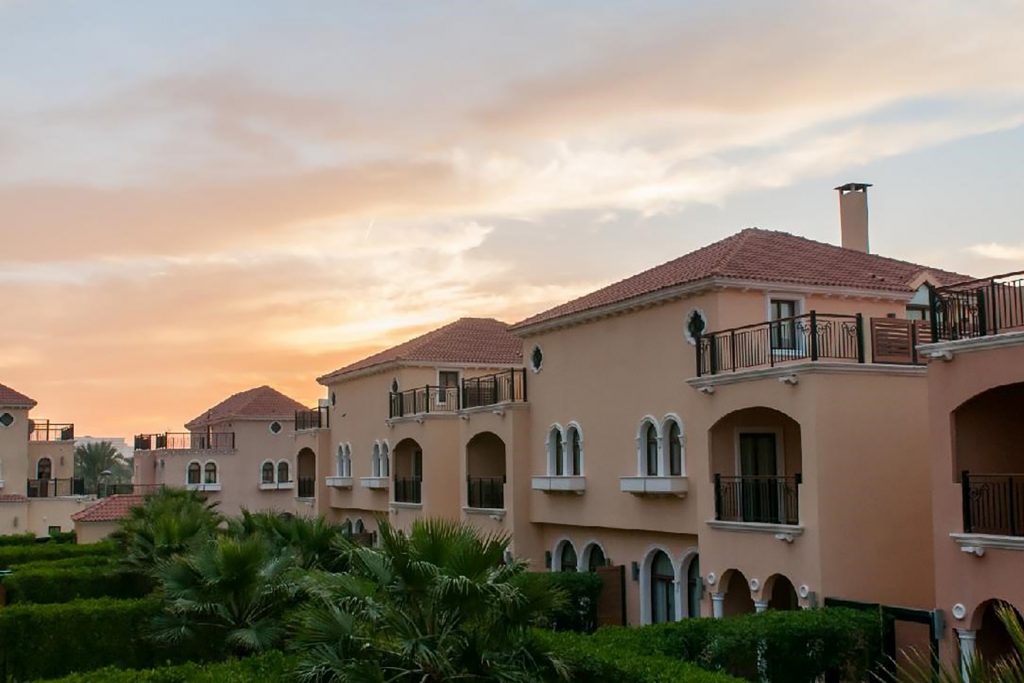
Surrounding the villas are a blend of lush gardens which connect residents to the natural world, walkways and water features, a sophisticated clubhouse for social events and children’s playgrounds and leisure facilities. All are located within easy reach of each property, providing a sense of cultured and interactive community. Outdoor spaces are all designed to reflect the style of each villa with areas of courtyards and terraces. The site sits in a gated area, providing seclusion and security.
The ability to provide a ground-breaking, visionary concept in both residential and commercial projects proves that Prime Lands has the ability and motivation to continue to excel in its real estate and property portfolios.
