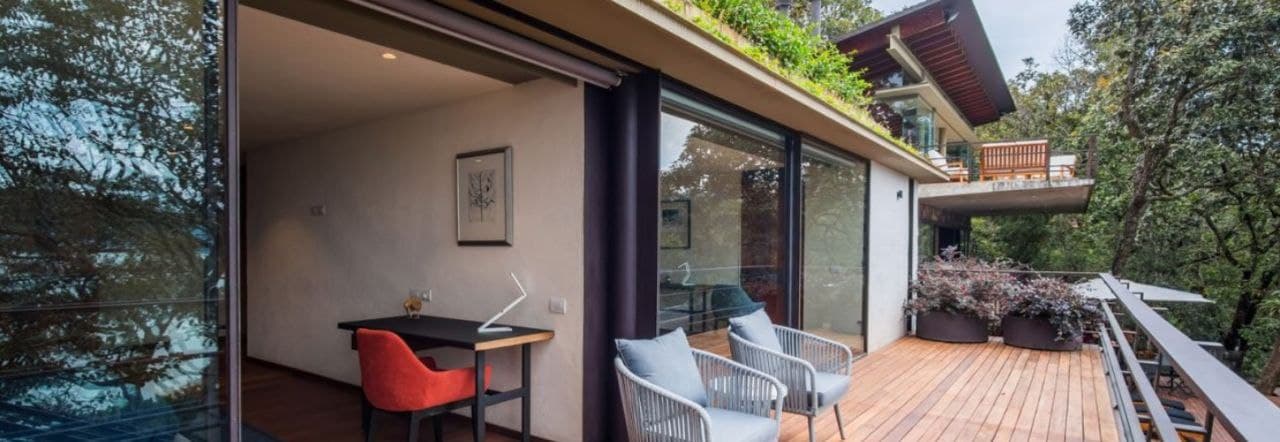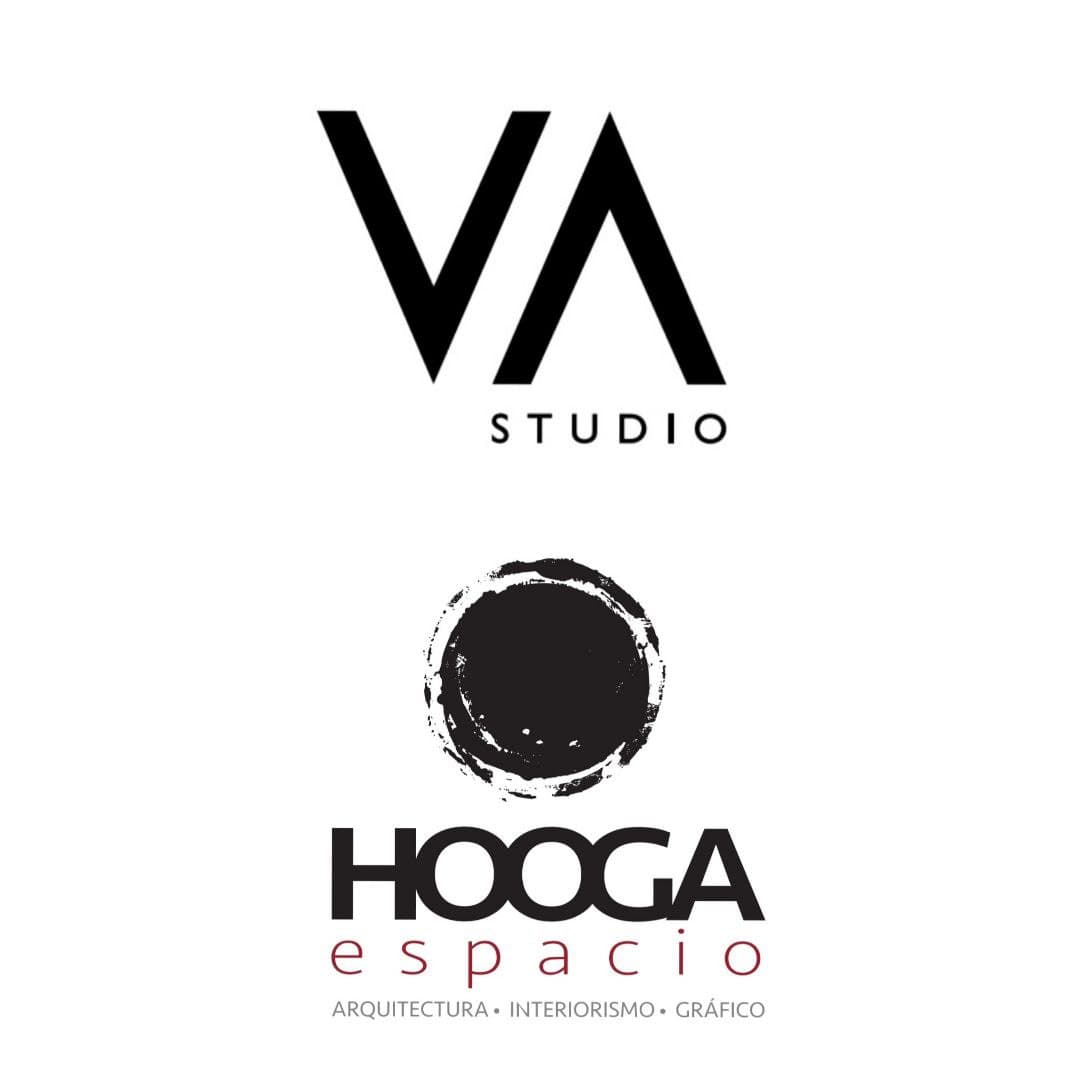
Have a question? Call now! +1 646 810 8764

Welcome to Luxury Lifestyle Awards!
Would you like to talk to one of our award managers about nomination of your company?
Our team is happy to help with any questions you may have.
Call: +1 646 810 8764 Send Email Live Chat Contact Us

Region
Mexico
Category
Residential Interior Design
Valle de Bravo has become a natural refuge, where tranquility, relaxation and contact with nature are its most attractive features, in addition to having an incredible lake that allows for various water sports.
Casa Avandaro was built in 2006 and the owners decided to make an extension for an additional guest room, a cinema and a terrace with a pool.
The challenge when carrying out the architectural project of the extension was to maintain the original concept of the house while achieving the integration of the new areas.
The existing vegetation was respected at all times and the fundamental basis of the project was focused on continuing the use of organic materials from the original construction such as wood and stone.
Undoubtedly, the experience of “La casa de campo” is family living in the open air where the main terrace stands out with a large pool, a cantilevered swim lane, as well as barbecue, dining, living room and sun deck areas.
For the interior design project, the areas were designed with two main points in mind: creating simple, elegant and comfortable spaces, while merging them with the open spaces, making the most of the natural light from the large sliding windows. The color palette used for the furniture and finishes was decided in raw tones, harmonizing with nature and creating an atmosphere of peace and tranquility.
In the bedrooms, relaxation and comfort were given greater importance, seeking to generate better use of spaces with bunk beds and double beds for the comfort of the guests.
The movie theater was designed so that friends and family can comfortably enjoy their favorite movies, in addition, the most elegant and appropriate way to isolate it acoustically from the rest of the house was sought, so as not to disturb the tranquility of the other areas.
All this thanks to the joint efforts of the creative teams of VA Studio and Hooga Espacio.