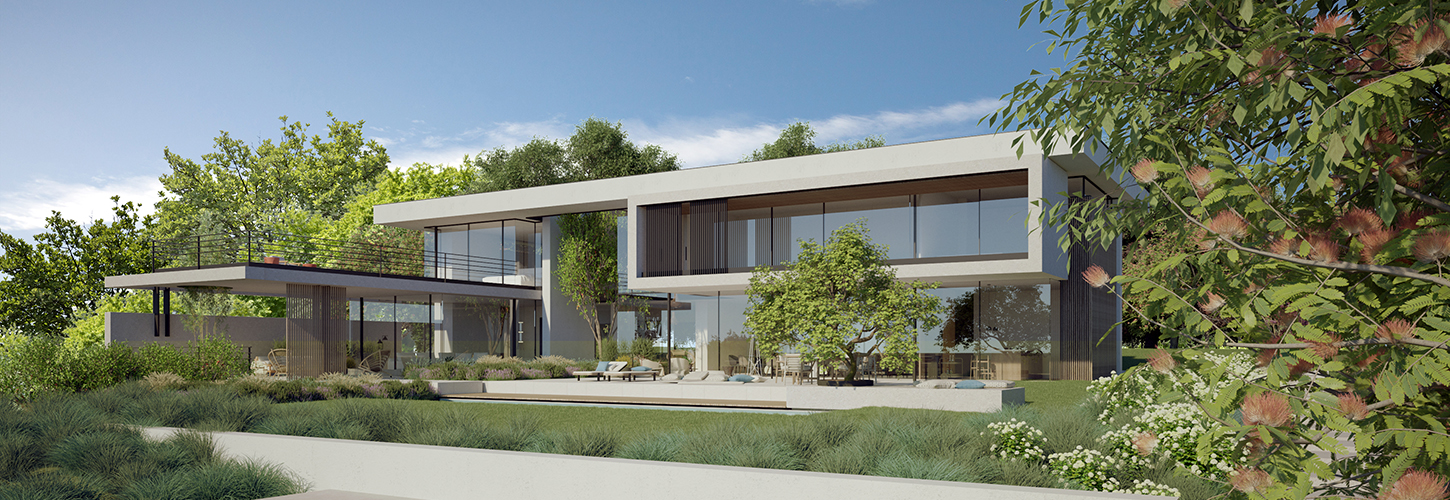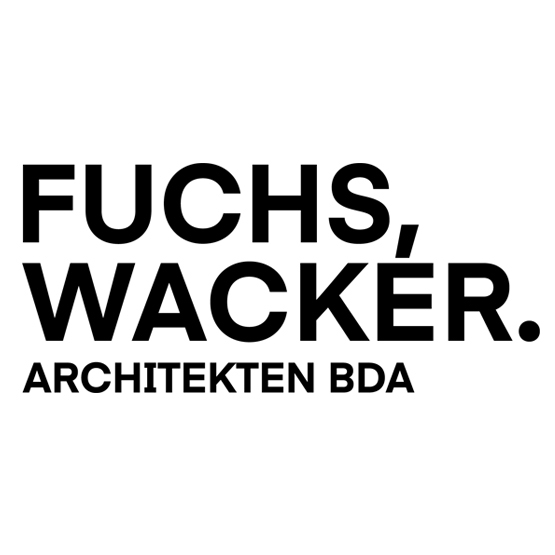
Have a question? Call now! +1 646 810 8764

Welcome to Luxury Lifestyle Awards!
Would you like to talk to one of our award managers about nomination of your company?
Our team is happy to help with any questions you may have.
Call: +1 646 810 8764 Send Email Live Chat Contact Us

Private house for an art collector in Niedersachsen.
A home like a gallery, stylish, inspiring and with plenty of space for art on the walls. The client’s wish resulted in an extroverted design on a hill in eastern Westphalia with a fabulous view over the city. The entire ensemble bears a clear signature – from the architecture to the interior design to the garden design – and in the end, through the planning as a whole, almost becomes an object of art itself. But only almost: clear and geometric on the outside, the house’s open floor plan on the inside invites people to come together and becomes a creative meeting place for family and friends.
From the driveway and a small, functional forecourt at street level, a few steps lead up to a large magnolia tree. On a pedestal at the end of the visual axis, it marks the end of the path and at the same time the beginning of the entrance area – and gives a friendly welcome to guests and residents. In the central entrance hall, an orangery with tropical planting provides a better indoor climate. The large-scale glazing and a striking cut in the building to the south also allow nature to enter the house and merge inside and out.
The volume of the villa is divided into different functional areas. On the south side facing the garden, the view is dominated by a lot of glass, a generous terrace area with a pool and a picturesque view of the city, as well as the planting that flows into the architecture. A multi-stemmed solitary tree finds its place in the cut on the south side, while a floating storey emerges expressively on the north side. The different volumes are staggered by loggias and terraces and make the villa appear as an impressive unit despite its complexity. And again and again, the green of the surroundings runs through the house and becomes visible and perceptible from all sides, especially through the green atrium located in the centre of the house.
About Fuchs, Wacker. Architekten BDA
Stephan Fuchs and Thomas Wacker build houses that are intended to arouse a certain sense of life among its inhabitants: satisfied serenity. Whether it is the villa on the outskirts or a holiday residence, whether the award winning architect duo from Stuttgart is building in Berlin or in Berne, in the vineyards along the Neckar or in Cape Town with a view of the sea – the declared aim of its architecture and its characteristic feature is precisely this atmosphere of relaxation. Are houses that translate the success of their residents into everyday life.
The openness to the environment, proximity to nature, clarity and light. To that, honesty in the material and uncompromising perfection to the last detail: The furniture, the facilities, if it is to be, even the art on the walls. The architects are confess to the aesthetics and tradition a noble, classical modernity – but only in a constant dialogue can spaces and perspectives succeed, in which generosity and security keep each other’s balance. At the end, the client sits in a comfortable armchair, stands in an elegant established kitchen, receives friends to eat, looks over a beautifully landscaped garden and says: My house!